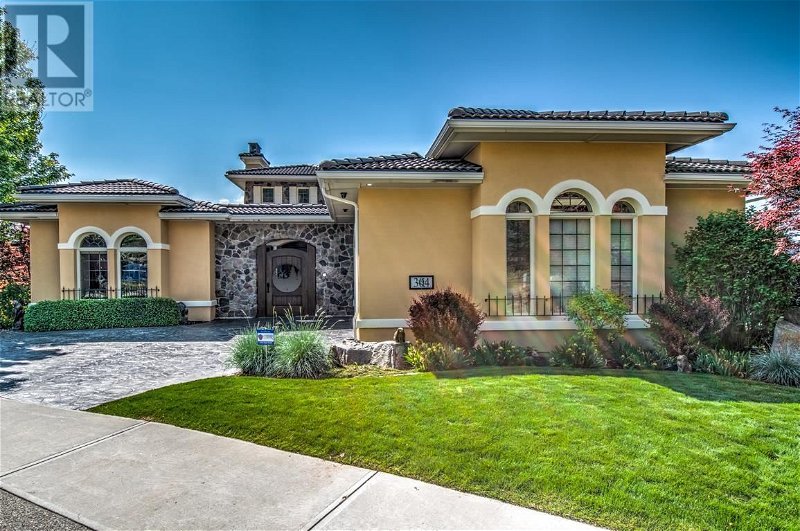重要事实
- MLS® #: 10317162
- 物业编号: SIRC1940758
- 物业类型: 住宅, 独立家庭独立住宅
- 建成年份: 2006
- 卧室: 3
- 浴室: 3+1
- 停车位: 3
- 挂牌出售者:
- Oakwyn Realty Okanagan
楼盘简介
Selling Below Assessed Value!! Beautiful Tuscan-Style Architecture with postcard views of Okanagan Lake and numerous upgrades! This captivating 3 Bedroom + Den (potential 4th Bedroom), 4 bath walkout Rancher features over 3900sq/ft of luxurious geothermal heated and cooled space. Upon entry to the courtyard through the new $10,000 custom doors you have direct access to both the office and the impressive great room. Greeting you on entry is a floor to ceiling stone finished fireplace, 18' ceilings, hardwood floors, and a wall of windows overlooking the lake! This open floor plan includes a gourmet kitchen and scullery with granite counters, pantry and stainless steel appliances. The massive partially covered deck runs the length of the house and is accessed through multiple French Doors off the dining, living, and primary bedroom. Main floor has direct access to the heated garage with poly-aspartic flooring. Moving downstairs we have new carpets throughout that lead to the rec room with stone fireplace and bar, wine room, and the massive newly built media room. Outside the French doors is your new hot tub and newly landscaped no-maintenance yard. The location of this stunning home is ideal, only 4 minutes to the world-class ""The Rise"" golf course & 13 minutes to downtown Vernon. (id:39198)
房间
- 类型等级尺寸室内地面
- 储存空间地下室12' 6.9" x 13' 11"其他
- 洗手间地下室7' x 7'其他
- 媒体/娱乐地下室22' 9.6" x 27' 9.9"其他
- 套间浴室地下室6' 6" x 9' 3"其他
- 卧室地下室12' 3" x 14' 8"其他
- 主卧室地下室14' 3" x 23' 11"其他
- 家庭娱乐室地下室17' 8" x 22' 2"其他
- 书房总管道10' 6" x 14' 5"其他
- 套间浴室总管道9' 9.6" x 17' 9.9"其他
- 主卧室总管道13' 2" x 14' 6"其他
- 厨房总管道9' 3.9" x 13' 9"其他
- 餐厅总管道8' 8" x 16' 9.9"其他
- 前厅总管道7' 6" x 8' 2"其他
- 起居室总管道14' 6.9" x 23' 3"其他
上市代理商
咨询更多信息
咨询更多信息
位置
304 Cordon Place, Vernon, British Columbia, V1A1Z9 加拿大
房产周边
Information about the area around this property within a 5-minute walk.
付款计算器
- $
- %$
- %
- 本金和利息 0
- 物业税 0
- 层 / 公寓楼层 0

