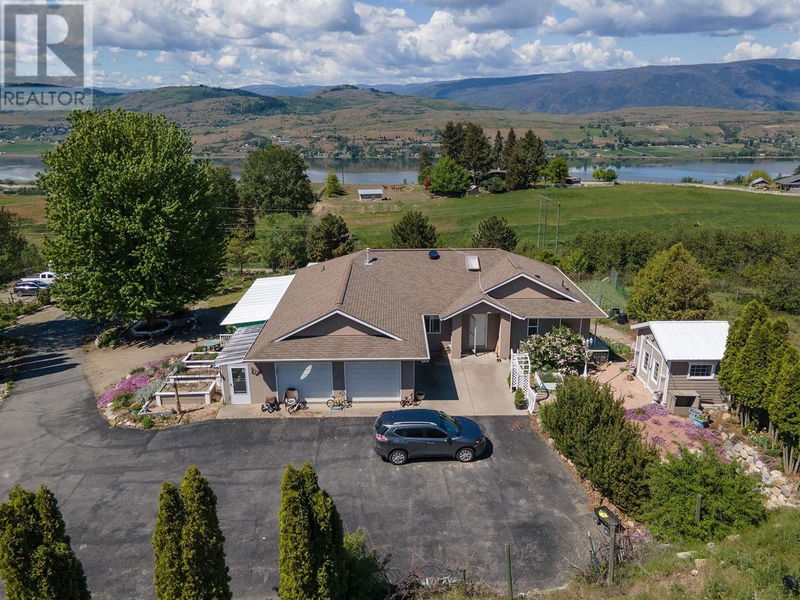重要事实
- MLS® #: 10314456
- 物业编号: SIRC1892331
- 物业类型: 住宅, 独立家庭独立住宅
- 建成年份: 2002
- 卧室: 4
- 浴室: 3
- 停车位: 9
- 挂牌出售者:
- Royal LePage Downtown Realty
楼盘简介
Stop the car! This beautiful 7 acre property outside the ALR offers many opportunities - incl option to obtain farm status, adding a 2nd family dwelling with CR (Country Residential) zoning, adding a tenant to the vacant 2-bed basement suite (w/ its own laundry), and many potential business options. There is a huge shop with tall doors to fit large vehicles, and a 40' sea-can for additional storage. Upon entering this Rancher with Walkout Basement home, you are greeted to a wide open layout in the living / dining room areas as well as an open kitchen w/ pantry. The primary bedroom is large with a 3-piece ensuite bath. One more bedroom up and full 4-piece bath upstairs also. Step out onto the covered deck and take in the incredible views of Swan Lake and the valley below. Privacy and quiet living are abundant here! Heading downstairs you'll love the huge Rec Room / Living Room and 2 extra bedrooms, 3-piece bath, kitchen, laundry, and ample storage spaces too! Suite this space out as a mortgage-helper to help keep your costs of ownership low. The land on this property is very special - Asparagus grows wild, as well as fruit trees, nut trees, perennial flowers, raised garden beds, dedicated garden spaces (irrigated), berry bushes, and more. There is a barn w/ loft for hay storage as well as a root cellar and attached ""greenhouse / workspace."" This is one you have to see in-person to really appreciate. Make this property 'your' Farm. Great idea for a group purchase as well! (id:39198)
房间
- 类型等级尺寸室内地面
- 储存空间地下室5' 11" x 9' 6.9"其他
- 水电地下室3' 3.9" x 15' 9"其他
- 储存空间地下室4' 9.9" x 13' 8"其他
- 其他总管道24' 6" x 22' 9.6"其他
- 储存空间总管道14' 6" x 6' 9.9"其他
- 套间浴室总管道10' 6" x 5' 11"其他
- 洗手间总管道7' 11" x 7'其他
- 门厅总管道10' 9.9" x 7' 3"其他
- 卧室总管道10' 6.9" x 10'其他
- 洗衣房总管道5' 3.9" x 11' 9.6"其他
- 主卧室总管道14' x 12' 9.6"其他
- 起居室总管道17' 9.6" x 16' 8"其他
- 餐厅总管道17' x 12' 2"其他
- 厨房总管道12' x 12' 11"其他
- 卧室其他11' 11" x 13' 2"其他
- 洗手间其他7' 11" x 5' 11"其他
- 卧室其他11' 11" x 14' 5"其他
- 起居室其他21' 9.6" x 23' 11"其他
- 厨房其他16' 11" x 17'其他
上市代理商
咨询更多信息
咨询更多信息
位置
7119 Grey Canal Road, Vernon, British Columbia, V1B3S8 加拿大
房产周边
Information about the area around this property within a 5-minute walk.
付款计算器
- $
- %$
- %
- 本金和利息 0
- 物业税 0
- 层 / 公寓楼层 0

