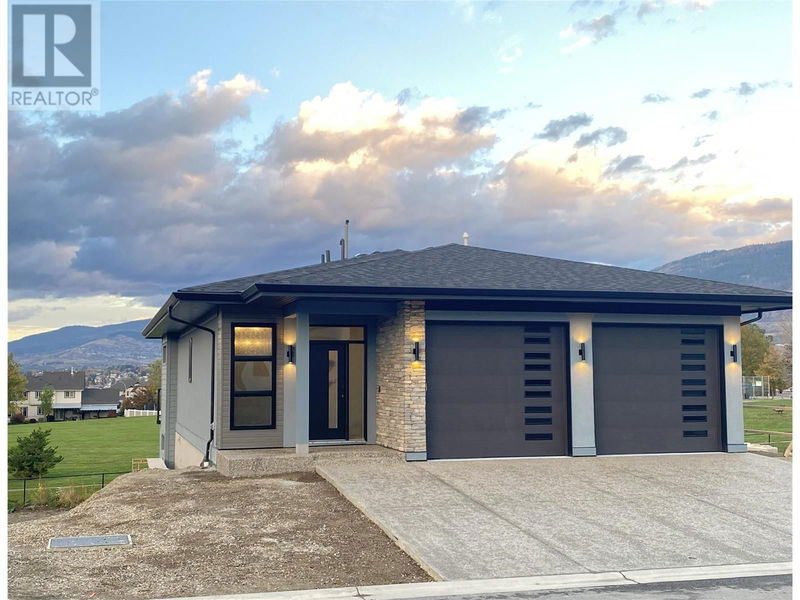重要事实
- MLS® #: 10308409
- 物业编号: SIRC1857428
- 物业类型: 住宅, 独立家庭独立住宅
- 建成年份: 2023
- 卧室: 3
- 浴室: 3
- 停车位: 5
- 挂牌出售者:
- Royal LePage Downtown Realty
楼盘简介
No GST. Lock & Go Lifestyle. Backyard attached to Sawicki Park in desirable Middleton community. Park-side custom-built rancher with walk out basement. 2 completely separate spaces that share the 3-car garage. Ideal for empty nester with aging parent or a want to be empty nester that needs their adult child to pay rent and have their own space. Smaller 1000 sq ft suite is on main level and accessed from side of home. (perfect for aging parent or a mortgage helper). Exceptional Park views, large 34 ft. x 10.6 ft. deck is an ideal entertaining space. Privacy walls & shade are perfect on hot summer days. Larger 1600 sq. ft. suite on lower level has 2 bedrooms, 2 full bathrooms, high-end finishing. Both deck & patio have panorama views to park, perfect for indoor-outdoor living. Easy clean design. open concept, modern kitchens, quartz counters, high end appliances. Solar tube light in upper bathroom, Toto washlet in lower ensuite, curb-less showers. Front door leads you to larger lower living area. Both suites have access to garage, EV plug. Quality built, ICF foundation, engineered ICF suspended slab. Basement has radiant heat throughout, both floors have forced air heat & A/C, on-demand combination boiler. Aluminum clad windows, 3-foot soffit overhang to keep elements away from house, photocell lights for evening security. Home Warranty & occupancy in place. NOT a STRATA property. Additional finishing & landscaping to be done once neighbouring house complete. (id:39198)
房间
- 类型等级尺寸室内地面
- 其他地下室6' 6" x 10' 6"其他
- 洗衣房地下室3' 6" x 6' 5"其他
- 洗手间地下室6' x 9' 6"其他
- 卧室地下室10' 6" x 13'其他
- 套间浴室地下室8' x 12'其他
- 主卧室地下室11' 3" x 14' 9"其他
- 家庭办公室地下室4' 11" x 10' 3"其他
- 餐厅地下室9' x 15'其他
- 起居室地下室11' x 12'其他
- 厨房地下室12' x 15'其他
- 其他总管道23' x 20'其他
- 门厅总管道5' 9.9" x 11' 11"其他
- 其他总管道7' x 11'其他
- 洗手间总管道5' 6" x 11'其他
- 主卧室总管道10' x 10' 11"其他
- 餐厅总管道9' 6" x 15'其他
- 厨房总管道111' 6" x 15'其他
- 起居室总管道12' 6" x 15'其他
上市代理商
咨询更多信息
咨询更多信息
位置
975 Mt Burnham Road, Vernon, British Columbia, V1B2B6 加拿大
房产周边
Information about the area around this property within a 5-minute walk.
付款计算器
- $
- %$
- %
- 本金和利息 0
- 物业税 0
- 层 / 公寓楼层 0

