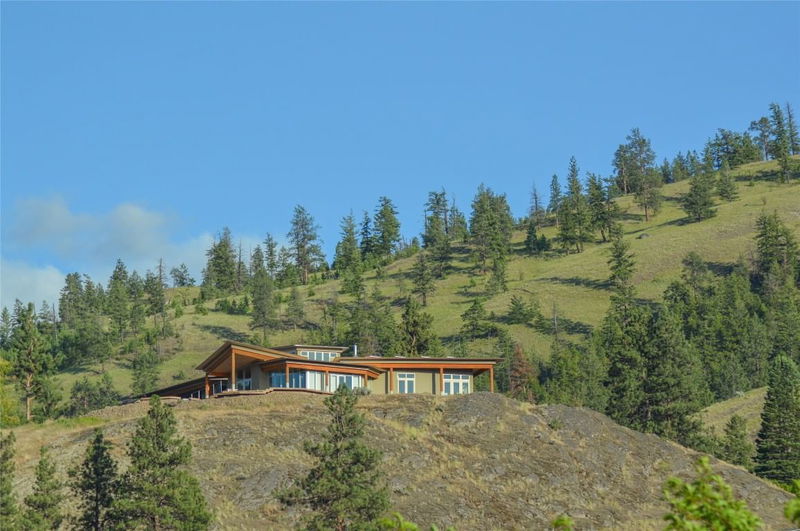重要事实
- MLS® #: 10350950
- 物业编号: SIRC2460265
- 物业类型: 住宅, 独立家庭独立住宅
- 生活空间: 3,574 平方呎
- 地面积: 4.05 ac
- 建成年份: 2008
- 卧室: 5
- 浴室: 3
- 挂牌出售者:
- Royal LePage Parkside Rlty Sml
楼盘简介
Perched above Summerland on 4 private acres, this 3,500 sq ft masterpiece—designed by acclaimed local architect Cal Meiklejohn—was envisioned in harmony with the rugged hillside. Bold, modern lines follow the land’s natural contours, expansive Euroline German-engineered tilt-and-turn windows & doors frame panoramic views of the town, valley, and Okanagan Lake.
The main floor features 3 spacious bedrooms, a studio/den, office nook, laundry room, and 2 bathrooms—thoughtfully arranged with the primary suite and den in the east wing, and the remaining bedrooms, main bath, nook, and laundry opposite, providing excellent privacy. The high-ceiling open-concept layout unites a chef’s kitchen—complete with an island gas cooktop, custom cabinetry, and breakfast bar seating—with the central dining and sitting areas. A slate-surrounded gas fireplace adds balance, while exposed post-and-beam construction brings warmth and craftsmanship.
Upstairs, a bright loft offers a flexible retreat. The serene primary bedroom features Giant’s Head views, walk-in closet, deep soaker tub, and luxurious shower.
Built for comfort and sustainability with hydronic in-floor heating, geothermal, solar, and natural gas. A fully self-contained 2-bedroom legal suite includes its own heat pump, gas stove, and private patio. Expansive terraces blend into the landscape, leading to a hot tub overlooking town lights. A 4-car garage, storage rooms, and ample parking complete this iconic offering.
房间
- 类型等级尺寸室内地面
- 厨房总管道15' 6" x 17' 3"其他
- 起居室总管道17' x 22' 9.9"其他
- 主卧室总管道11' 8" x 21' 3.9"其他
- 卧室总管道12' 5" x 13' 3"其他
- 卧室总管道12' 9.6" x 16' 3"其他
- 洗手间总管道5' 5" x 12' 3"其他
- 洗衣房总管道5' 11" x 12' 9"其他
- 早餐厅总管道9' 2" x 9' 9.9"其他
- 餐厅总管道14' 2" x 14' 9"其他
- 门厅总管道6' 3" x 16'其他
- 家庭办公室总管道9' 9.6" x 17' 5"其他
- 洗手间总管道8' 5" x 11' 3"其他
- 阁楼二楼13' 6.9" x 16' 3"其他
- 厨房总管道11' 3" x 11' 6.9"其他
- 起居室总管道10' 9.9" x 11'其他
- 卧室总管道10' x 10' 8"其他
- 卧室总管道10' 6" x 11' 11"其他
- 洗手间总管道5' x 8'其他
上市代理商
咨询更多信息
咨询更多信息
位置
12015 Trayler Place, Summerland, British Columbia, V0H 1Z7 加拿大
房产周边
Information about the area around this property within a 5-minute walk.
- 26.63% 65 to 79 年份
- 18.54% 50 to 64 年份
- 16.27% 35 to 49 年份
- 11.65% 20 to 34 年份
- 9.05% 80 and over
- 4.98% 5 to 9
- 4.53% 15 to 19
- 4.47% 10 to 14
- 3.88% 0 to 4
- Households in the area are:
- 50.42% Single family
- 45.02% Single person
- 4.56% Multi person
- 0% Multi family
- 97 092 $ Average household income
- 45 207 $ Average individual income
- People in the area speak:
- 92.53% English
- 1.87% German
- 1.47% French
- 1.08% Dutch
- 0.82% Punjabi (Panjabi)
- 0.81% Hungarian
- 0.49% Tagalog (Pilipino, Filipino)
- 0.4% Mandarin
- 0.27% Malayalam
- 0.27% English and non-official language(s)
- Housing in the area comprises of:
- 41.53% Single detached
- 35.58% Apartment 1-4 floors
- 13.75% Row houses
- 5.44% Duplex
- 1.97% Semi detached
- 1.73% Apartment 5 or more floors
- Others commute by:
- 12.87% Foot
- 4.47% Other
- 1.31% Bicycle
- 0% Public transit
- 33.9% High school
- 24.34% College certificate
- 16.15% Did not graduate high school
- 11.01% Bachelor degree
- 9.39% Trade certificate
- 5.22% Post graduate degree
- 0% University certificate
- The average are quality index for the area is 1
- The area receives 134.41 mm of precipitation annually.
- The area experiences 7.4 extremely hot days (32.79°C) per year.
付款计算器
- $
- %$
- %
- 本金和利息 $8,545 /mo
- 物业税 n/a
- 层 / 公寓楼层 n/a

