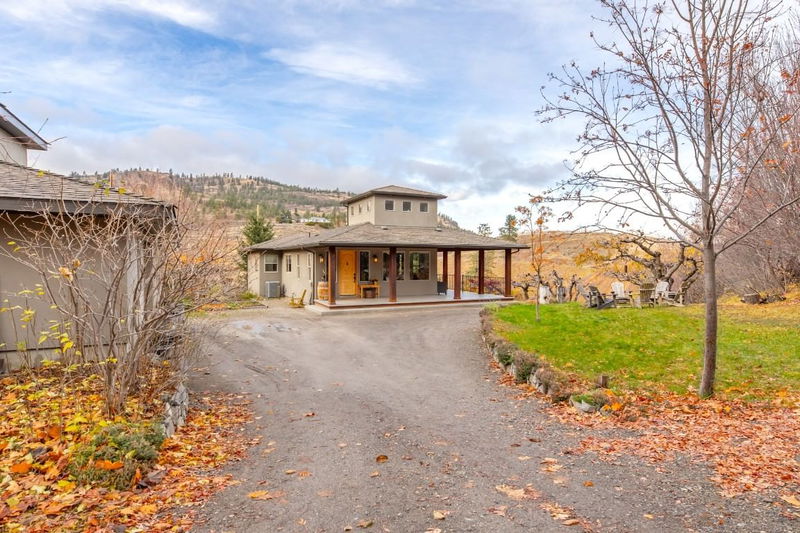重要事实
- MLS® #: 10328587
- 物业编号: SIRC2215705
- 物业类型: 住宅, 独立家庭独立住宅
- 生活空间: 2,507 平方呎
- 地面积: 1.21 ac
- 建成年份: 2008
- 卧室: 3
- 浴室: 3+1
- 挂牌出售者:
- Skaha Realty Group Inc.
楼盘简介
Stunning, custom built lake & vineyard view home on a rare to find 1.21 acre parcel of land! Ideally located a mere 3 min drive to town while offering a coveted rural lifestyle, this 3 bd + den, 3.5 bth walkout rancher has been thoughtfully built to capture the surrounding picturesque landscape. On the main level of this quality built home, you'll find an ample sized primary bdrm w/4 pc ensuite & view deck, a craftsman quality kitchen w/large sit up island & pantry, open concept living room w/cozy wood FP, unique turret feature above dining room area adding extra natural light & sliding doors off both the dining & living room to a massive covered entertaining deck with endless views! Being located on the infamous bottleneck drive, the basement presents some exciting potential opportunities for extended stays or BNB with both bdrms having their own ensuites & sliding doors to outside patio space. This level also offers a good sized recreation room w/wood stove for ambience & a wet bar that's perfect for morning coffee. Outside this breathtaking property you'll find numerous old growth cherry trees, beautiful stonework landscaping, a tranquil sitting area w/fire pit for those long evening chats and a garden area for fresh veggies & flowers. Plenty of room for vehicles, RVs & ATVs with detached garage (complete with side workshop area & convenient 3pc bth), long driveway & additional allotted parking area by entryway. Come view today! Contingent.
房间
- 类型等级尺寸室内地面
- 洗手间地下室6' 11" x 9' 6"其他
- 健身房地下室13' 6" x 10' 9.9"其他
- 门厅总管道6' 9" x 10' 9.6"其他
- 卧室地下室17' 9.9" x 10' 11"其他
- 康乐室地下室19' 2" x 19' 11"其他
- 洗衣房地下室6' 9.9" x 7' 3"其他
- 厨房总管道13' 8" x 10' 2"其他
- 洗手间地下室9' 9.6" x 4' 9"其他
- 主卧室总管道13' 9.6" x 11' 9"其他
- 储存空间地下室8' 8" x 9' 8"其他
- 其他总管道5' 6.9" x 6' 3.9"其他
- 起居室总管道19' 3" x 17' 8"其他
- 书房总管道8' 6.9" x 11' 11"其他
- 洗手间总管道9' x 9' 3.9"其他
- 卧室地下室13' 8" x 11' 3.9"其他
- 餐厅总管道13' 6" x 11' 6.9"其他
上市代理商
咨询更多信息
咨询更多信息
位置
19560 Matsu Drive, Summerland, British Columbia, V0H 1Z6 加拿大
房产周边
Information about the area around this property within a 5-minute walk.
付款计算器
- $
- %$
- %
- 本金和利息 0
- 物业税 0
- 层 / 公寓楼层 0

