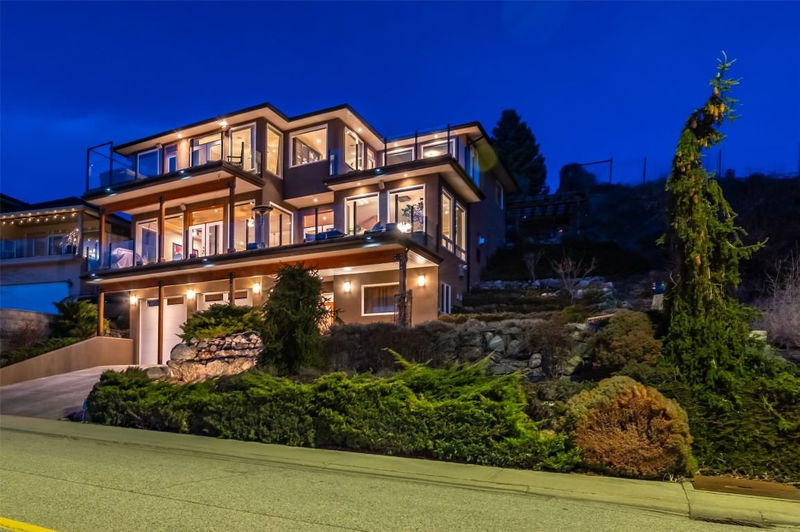重要事实
- MLS® #: 10339878
- 物业编号: SIRC2331252
- 物业类型: 住宅, 独立家庭独立住宅
- 生活空间: 4,467 平方呎
- 地面积: 0.23 ac
- 建成年份: 2007
- 卧室: 5
- 浴室: 4+2
- 挂牌出售者:
- RE/MAX Penticton Realty
楼盘简介
Exceptional architecturally-designed home boasting flawless craftsmanship and designed for optimum enjoyment of the Okanagan lifestyle. This incredible home features high quality finishings throughout, climate controlled wine room, heated driveway and in-floor heat on the lower level and all bathrooms, Brazilian cherry hardwood and tile throughout, custom reclaimed cedar staircases, strategically placed high capacity elevator for easy access to all levels, built-in sound system, and a double oversize garage with lift that accommodates four cars. This custom built five bedroom and six bathroom masterpiece has four bedrooms on the upper level with an amazing primary suite, incredible four piece ensuite with tiled steam shower, electric fireplace, custom walk-in closet, and a beautiful deck with hot tub, the best office for working from home with access to the second upper deck, guest bedroom with a four piece ensuite, and a four piece main bath. The concrete decks all boast incredible views of Skaha Lake. The stunning kitchen on the main level is accompanied by a butler’s pantry, massive island, adjacent bright and sun-filled living and dining areas, and the media room for those late night movies, oversized covered deck for entertaining, and an outdoor kitchen. You will be impressed by the waterfall feature, extensive landscaping and under ground irrigation throughout. Quietly located all within walking distance to Skaha Lake, Beach, and restaurants!
房间
- 类型等级尺寸室内地面
- 早餐厅总管道12' x 13' 3.9"其他
- 餐厅总管道16' 11" x 10' 3"其他
- 家庭娱乐室总管道12' 2" x 13' 3.9"其他
- 厨房总管道16' 6" x 16' 9.9"其他
- 起居室总管道22' x 12' 8"其他
- 餐具室总管道9' 8" x 13' 3"其他
- 媒体/娱乐总管道13' 11" x 17' 8"其他
- 洗手间二楼10' 9.6" x 11'其他
- 洗手间二楼4' 11" x 9'其他
- 洗手间二楼16' 2" x 8' 11"其他
- 卧室二楼14' 2" x 13'其他
- 卧室二楼11' 3" x 12' 3.9"其他
- 卧室总管道11' 11" x 13'其他
- 家庭办公室二楼11' 2" x 8' 9.6"其他
- 主卧室二楼18' 9" x 13' 6.9"其他
- 其他二楼10' 5" x 11' 6"其他
- 洗手间地下室4' 11" x 11' 3.9"其他
- 卧室地下室16' 11" x 12' 3.9"其他
- 门厅地下室8' x 8'其他
- 其他地下室34' 3.9" x 22' 5"其他
- 水电地下室10' 9.9" x 14'其他
- 其他总管道7' 6" x 6' 3.9"其他
- 其他总管道6' x 5' 9"其他
上市代理商
咨询更多信息
咨询更多信息
位置
3992 Finnerty Road, Penticton, British Columbia, V2A 8W2 加拿大
房产周边
Information about the area around this property within a 5-minute walk.
付款计算器
- $
- %$
- %
- 本金和利息 $9,033 /mo
- 物业税 n/a
- 层 / 公寓楼层 n/a

