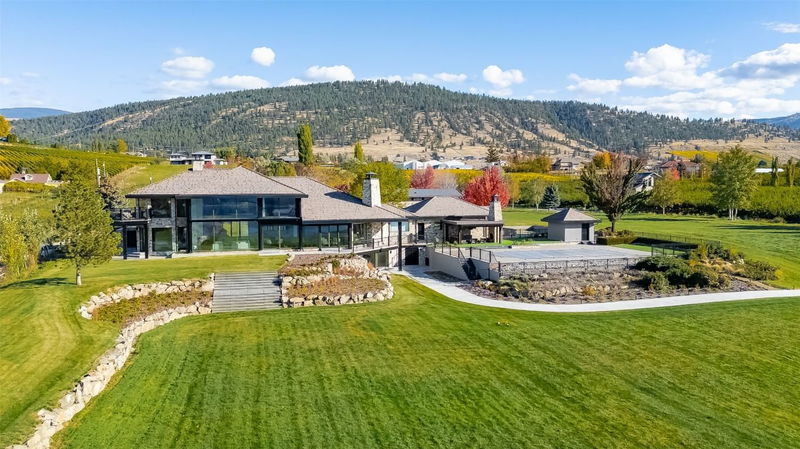重要事实
- MLS® #: 10329395
- 物业编号: SIRC2215576
- 物业类型: 住宅, 独立家庭独立住宅
- 生活空间: 10,169 平方呎
- 地面积: 14.34 ac
- 建成年份: 1995
- 卧室: 6
- 浴室: 7+2
- 挂牌出售者:
- Chamberlain Property Group
楼盘简介
One of the truly great Estates of the Canadian West. Located inside city limits, moments from wineries, restaurants & town. Eden Park Lakehouse is an astounding 14.34 acres, secreted at the beginning of the wine trail, in the "Napa North" of the Okanagan. Hundreds of wineries cascade to the North of this property. A beautiful stone-clad mansion occupies the high bank waterfront. It features 6 luxuriously appointed bedroom suites with adjoining baths. A commercial back of house kitchen, supporting offices & laundry services are fronted by a soaring two-story glass lobby and family lounge overlooking the city and Green Valley to the West. There is a cozy family & games area, a gym & lounge on the ground floor below that opens to a sunken fire courtyard to the East and a heated walkway leading to a cluster of guest cottages to the West. Each guest residence is a jewel box, finished to the same high standards as the main home. Rain showers, state of the art bath fixtures, light-lock blackout blinds, built in furnishings, contemporary glass & wood grace each structure. A romantic 5-acre cherry grove separates the residences from the World outside and inspire the property name. A long private driveway leads to self-contained staff quarters & parking garages for 10 cars, as well as numerous support buildings. A 15-ton helipad and hydraulic tilt up helicopter hangar afford the ability to disembark from these grounds and land in an hour in Calgary, Vancouver or Seattle’s inner harbor.
房间
- 类型等级尺寸室内地面
- 家庭娱乐室总管道25' 2" x 26'其他
- 起居室总管道41' 2" x 21' 6.9"其他
- 厨房总管道16' 3.9" x 24' 2"其他
- 其他总管道11' 5" x 22' 3"其他
- 厨房总管道16' 3.9" x 24' 2"其他
- 卧室总管道14' 2" x 21' 8"其他
- 门厅总管道4' 11" x 12' 9.9"其他
- 主卧室二楼15' 2" x 24' 9.9"其他
- 其他二楼13' 9.6" x 11' 9"其他
- 卧室二楼12' 9.6" x 22' 11"其他
- 卧室二楼13' 9" x 24' 8"其他
- 大房间地下室16' 9" x 25'其他
- 康乐室地下室21' 11" x 15' 3"其他
- 康乐室地下室39' 2" x 26' 2"其他
- 水电地下室17' 6" x 13' 6.9"其他
- 健身房地下室37' 9.9" x 36' 2"其他
- 水电地下室5' 5" x 15' 9.6"其他
- 其他总管道13' 3.9" x 6' 3"其他
- 餐厅总管道20' x 22' 3"其他
- 洗衣房总管道15' 6" x 11' 9.6"其他
- 额外房间地下室27' 6.9" x 23' 6"其他
- 卧室总管道18' 3" x 12' 11"其他
- 卧室总管道22' 3.9" x 16' 5"其他
上市代理商
咨询更多信息
咨询更多信息
位置
331 & 345 Lower Bench Road, Penticton, British Columbia, V2A 8V4 加拿大
房产周边
Information about the area around this property within a 5-minute walk.
- 26.73% 50 to 64 years
- 23.77% 65 to 79 years
- 16.87% 35 to 49 years
- 11.83% 20 to 34 years
- 6.9% 80 and over
- 4% 5 to 9
- 3.97% 10 to 14
- 2.97% 0 to 4
- 2.97% 15 to 19
- Households in the area are:
- 59.93% Single family
- 35.41% Single person
- 2.33% Multi family
- 2.33% Multi person
- $253,516 Average household income
- $100,128 Average individual income
- People in the area speak:
- 90.26% English
- 3.23% German
- 2.17% French
- 2.1% Portuguese
- 1.09% Mandarin
- 1.05% English and French
- 0.07% English and non-official language(s)
- 0.03% Polish
- 0% Blackfoot
- 0% Atikamekw
- Housing in the area comprises of:
- 61.12% Single detached
- 22.74% Apartment 5 or more floors
- 9.17% Duplex
- 4.55% Apartment 1-4 floors
- 2.43% Semi detached
- 0% Row houses
- Others commute by:
- 14.44% Foot
- 13.85% Bicycle
- 3.46% Other
- 0% Public transit
- 28.83% High school
- 18.67% Did not graduate high school
- 16.78% College certificate
- 14.79% Bachelor degree
- 9.93% Trade certificate
- 7.71% Post graduate degree
- 3.28% University certificate
- The average air quality index for the area is 1
- The area receives 141.78 mm of precipitation annually.
- The area experiences 7.4 extremely hot days (32.66°C) per year.
付款计算器
- $
- %$
- %
- 本金和利息 $160,166 /mo
- 物业税 n/a
- 层 / 公寓楼层 n/a

