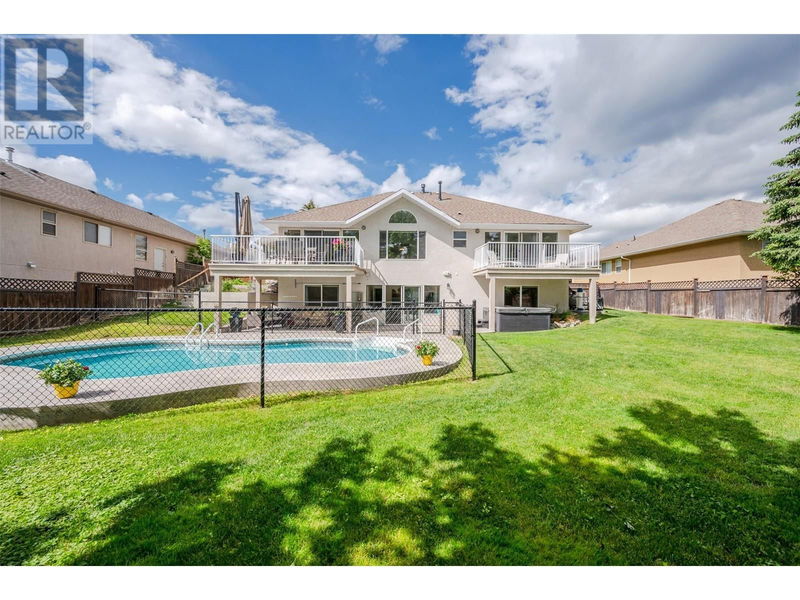重要事实
- MLS® #: 10327651
- 物业编号: SIRC2156294
- 物业类型: 住宅, 独立家庭独立住宅
- 建成年份: 1998
- 卧室: 5
- 浴室: 3
- 停车位: 5
- 挂牌出售者:
- RE/MAX Penticton Realty
楼盘简介
OPEN HOUSE SATURDAY NOVEMBER 9, 11-1PM! Welcome to 2011 Sandpiper Lane! This bright 5 bedroom (+den)/ 3 bath home, is filled with windows, bringing in the natural light. On the main level, the open concept kitchen flows seamlessly into the living room, and there are 3 bedrooms, including the primary, with an ensuite and private deck. On the lower level, you’ll find 2 more bedrooms, a big family room, bathroom, workout room, kids playroom, and a den. The basement walks out to a stamped concrete patio, a beautiful fenced yard, and a heated, UV treated pool, which is great for family and entertaining. In the last couple years the sellers have done many updates, including: Flooring throughout, updated bathrooms, hot water on demand, new lighting, a new kitchen, and much more. This home is located a short walk from a community park, skating rink, and green space, and close to Westbench school. Measurements are approx, buyer to verify if important (id:39198)
房间
- 类型等级尺寸室内地面
- 洗手间其他10' 9.6" x 8' 3"其他
- 家庭办公室其他14' 3" x 6' 11"其他
- 水电其他7' x 8' 3.9"其他
- 健身房其他8' 6.9" x 19' 2"其他
- 其他其他9' 6" x 8'其他
- 家庭娱乐室其他35' 6.9" x 25' 3.9"其他
- 康乐室其他8' 6.9" x 13'其他
- 卧室其他14' 5" x 19' 2"其他
- 卧室其他10' 5" x 11' 11"其他
- 套间浴室总管道4' 11" x 9' 9.9"其他
- 主卧室总管道14' 6.9" x 16' 6"其他
- 卧室总管道10' 11" x 9' 9.9"其他
- 卧室总管道10' 11" x 9' 11"其他
- 洗衣房总管道8' 6" x 8' 9.6"其他
- 洗手间总管道4' 11" x 9' 9.6"其他
- 早餐厅总管道8' x 9' 9.9"其他
- 餐厅总管道13' x 10' 3"其他
- 厨房总管道13' x 14' 2"其他
- 书房总管道12' 5" x 10'其他
- 门厅总管道12' 9.9" x 6' 8"其他
- 起居室总管道12' 8" x 18'其他
上市代理商
咨询更多信息
咨询更多信息
位置
2011 Sandpiper Lane, Penticton, British Columbia, V2A8Y7 加拿大
房产周边
Information about the area around this property within a 5-minute walk.
付款计算器
- $
- %$
- %
- 本金和利息 0
- 物业税 0
- 层 / 公寓楼层 0

