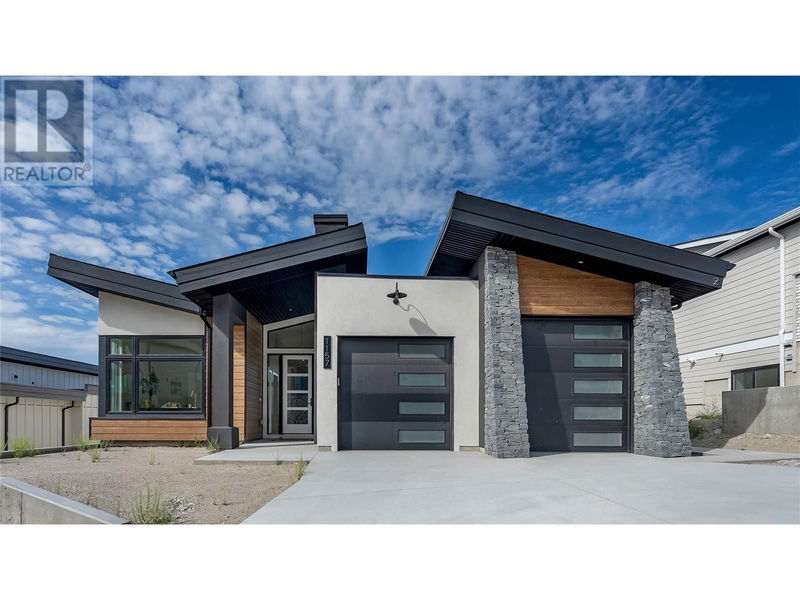重要事实
- MLS® #: 10325113
- 物业编号: SIRC2104955
- 物业类型: 住宅, 独立家庭独立住宅
- 建成年份: 2024
- 卧室: 5
- 浴室: 3+1
- 停车位: 4
- 挂牌出售者:
- Royal Lepage Locations West
楼盘简介
Luxurious family home with legal walk-out suite. Welcome to this stunning 2400+ square foot home in the highly sought-after The Ridge Penticton neighborhood. Blending modern design with functional living spaces, this home is perfect for families or those seeking rental income. The main house includes 3 bedrooms and 2 1/2 baths in a thoughtfully designed open-concept layout. The living area features beautiful white oak engineered hardwood flooring, while the ensuite bathroom features matte porcelain tile. The vaulted ceilings enhance the airy and spacious feel of the home. The kitchen is equipped with quartz countertops, custom cabinetry, and high-end Bosch appliances, including a gas range. For added convenience, the Samsung washer and dryer are located in a multifunctional mudroom/laundry room, which has private access from the 2-car garage. A fully carpeted staircase leads to the lower level, continuing into the hallway and one of the bedrooms. The legal walk-out basement suite offers 2 bedrooms and 1 bathroom, making it perfect for long or short-term rentals following the updated provincial legislation. The suite has laminate flooring in the main living area, a private entrance from the street with stair access, a spacious 200+ square foot covered patio and an in-suite laundry. Located in a peaceful neighborhood with access to local amenities, parks, and schools, this property also offers excellent rental potential with its legal suite. (id:39198)
房间
- 类型等级尺寸室内地面
- 洗手间地下室8' 6" x 6' 11"其他
- 卧室地下室10' 8" x 13' 3.9"其他
- 洗衣房总管道7' 9" x 7' 8"其他
- 卧室总管道10' 3" x 11' 6.9"其他
- 套间浴室总管道12' 5" x 13'其他
- 主卧室总管道14' 8" x 11' 6.9"其他
- 洗手间总管道5' 6" x 5'其他
- 餐具室总管道7' 8" x 6' 9.6"其他
- 起居室总管道15' 3.9" x 14' 6"其他
- 餐厅总管道10' 2" x 14'其他
- 厨房总管道10' 6.9" x 14' 9.6"其他
- 洗手间其他5' 2" x 10' 8"其他
- 卧室其他12' 3.9" x 10' 9.9"其他
- 卧室其他11' 9.9" x 11' 6.9"其他
- 起居室其他14' 9" x 19' 8"其他
- 厨房其他15' x 13' 3.9"其他
上市代理商
咨询更多信息
咨询更多信息
位置
1157 Elk Street, Penticton, British Columbia, V2A0C9 加拿大
房产周边
Information about the area around this property within a 5-minute walk.
付款计算器
- $
- %$
- %
- 本金和利息 0
- 物业税 0
- 层 / 公寓楼层 0

