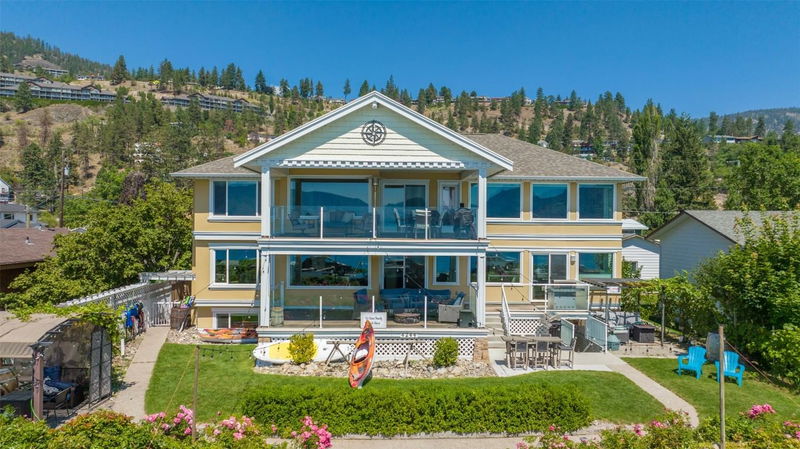重要事实
- MLS® #: 10335019
- 物业编号: SIRC2281621
- 物业类型: 住宅, 独立家庭独立住宅
- 生活空间: 6,204 平方呎
- 地面积: 0.26 ac
- 建成年份: 1970
- 卧室: 9
- 浴室: 6+2
- 停车位: 11
- 挂牌出售者:
- Royal LePage Kelowna
楼盘简介
Indulge in the extraordinary, with the opportunity to own one of Peachland's most distinguished homes, steps from Okanagan Lake! Beyond the grand craftsman exterior is a magnificent residence, brilliantly designed for both multigenerational living and/or fantastic income generation.
The main home with in-law suite features 5 bedrooms, 4 with ensuites, walk-in closets, and stunning views offering versatile options for family or guests. The Primary retreat + office are conveniently situated on the main floor, while expansive decks on both levels provide more breathtaking views of the lake and mountains.
Two self contained suites with turn-key solutions for short or long term accommodations are perfectly situated for privacy and solitude. An oversized garage has plenty of space for 2 large vehicles + toys, tons of storage, and features a sauna, full bathroom, and large bonus room, perfect for a man cave, studio or hobby space.
Stretching from Beach Ave to Lake Ave, and additional 8 parking spaces, RV Spot with 30 amp service, and ample street parking add both convenience and flexibility.
Nestled in the vibrant Gateway neighborhood, residents & guests alike enjoy the Beach Ave boardwalk with it's charming beaches, restaurants, boutiques, and nearby Farmer's Market. Picture a life where waterfront living harmonizes with a multitude of options for living and generating income. Explore the virtual tour and video for a visual journey into your dream Okanagan property!
房间
- 类型等级尺寸室内地面
- 家庭娱乐室总管道11' 6" x 13'其他
- 洗手间二楼7' x 9' 5"其他
- 起居室地下室17' 9" x 13' 3"其他
- 卧室地下室9' 3" x 12' 9"其他
- 起居室三楼28' x 12' 9.9"其他
- 洗衣房总管道9' x 10' 9"其他
- 卧室二楼12' 3" x 22' 9"其他
- 厨房三楼22' 9" x 12'其他
- 厨房地下室14' 9" x 12'其他
- 洗手间地下室8' x 4' 2"其他
- 卧室二楼11' 6" x 12' 5"其他
- 门厅总管道13' 5" x 9' 3.9"其他
- 洗手间二楼11' 6.9" x 8' 9"其他
- 洗衣房三楼5' x 4'其他
- 卧室二楼12' 9" x 20' 2"其他
- 洗手间二楼10' x 8' 9"其他
- 起居室总管道14' 6" x 13' 6"其他
- 卧室二楼12' 9" x 20' 2"其他
- 书房总管道12' 6" x 8' 9"其他
- 主卧室总管道13' 9.6" x 14' 3"其他
- 厨房二楼19' 6" x 7' 9"其他
- 卧室三楼12' x 11'其他
- 桑拿下层7' x 6'其他
- 洗手间总管道13' 9.6" x 14' 3"其他
- 康乐室下层18' 5" x 9' 2"其他
- 厨房总管道16' x 14'其他
- 洗衣房地下室6' x 4' 2"其他
- 洗手间三楼9' 2" x 10' 3"其他
- 早餐厅总管道10' x 5'其他
- 卧室三楼12' x 9' 3"其他
- 餐厅总管道14' 8" x 12' 6"其他
- 起居室二楼11' 6" x 13'其他
- 卧室地下室17' 9" x 11' 3"其他
上市代理商
咨询更多信息
咨询更多信息
位置
4244 Beach Avenue, Peachland, British Columbia, V0H 1X6 加拿大
房产周边
Information about the area around this property within a 5-minute walk.
付款计算器
- $
- %$
- %
- 本金和利息 $13,916 /mo
- 物业税 n/a
- 层 / 公寓楼层 n/a

