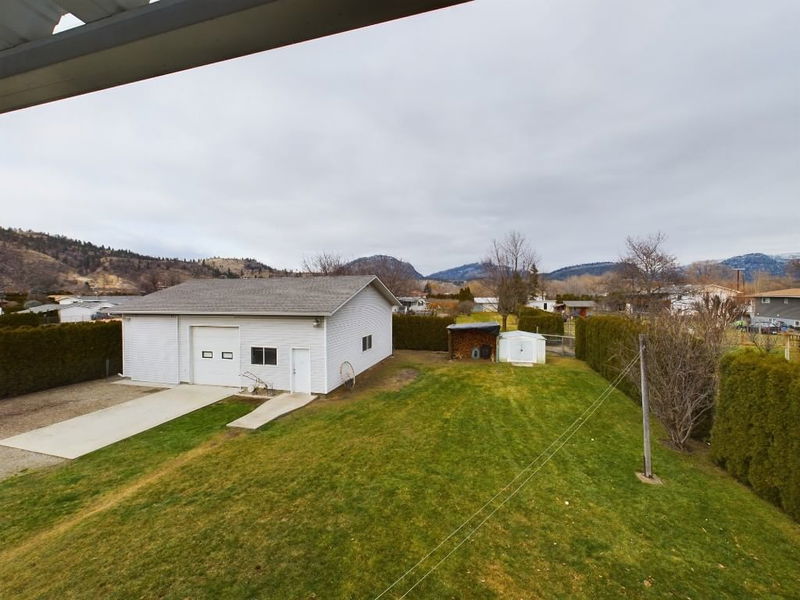重要事实
- MLS® #: 10344653
- 物业编号: SIRC2384654
- 物业类型: 住宅, 独立家庭独立住宅
- 生活空间: 3,705 平方呎
- 地面积: 0.34 ac
- 建成年份: 1983
- 卧室: 5
- 浴室: 2+1
- 挂牌出售者:
- Royal LePage South Country
楼盘简介
You don’t want to miss out on this expansive 3,800 sq ft home, nestled on a peaceful 1/3-acre lot. Offering the perfect balance of privacy and comfort, this property is ideal for large families, multi-generational living, or anyone in need of extra space to grow and thrive. Step inside to find an open-concept layout with 5 spacious bedrooms and 2.5 bathrooms. The main living area seamlessly flows from the living room to the dining area and a well-appointed kitchen, creating a welcoming space for family gatherings and entertaining. A unique feature of this home is the second kitchen downstairs — a perfect setup for extended family, guests, or an independent living space for teens or in-laws. One of the standout features of this property is the incredible detached garage/shop. Spanning an impressive 1,220 sq ft, this versatile space is equipped with a high overhead door, RV-sized sliding door, and 220v wiring. Whether you're a hobbyist, car enthusiast, or need extra storage, this shop has everything you need to organize tools, equipment, and projects. The home itself offers year-round comfort, with a heat pump, baseboard heaters, and a cozy wood stove to keep you warm during cooler months. Step outside to the large, partially covered deck — a perfect spot to relax, host friends, or simply enjoy the peaceful views of your private surroundings. For families with children or pets, the fully fenced yard provides a safe and spacious area for outdoor play. The property also includes a potential 1-bedroom suite, ideal for additional family members, guests, or even as a rental opportunity. Updated in 2008 with major improvements to the home, shop, and roof, this property blends modern conveniences with a warm, inviting atmosphere that feels like home. Sellers had a home inspection done in July 2024. Don’t miss your chance to own this exceptional family property — schedule a viewing today!
房间
- 类型等级尺寸室内地面
- 厨房总管道12' 11" x 13' 3"其他
- 起居室总管道12' 11" x 30' 2"其他
- 主卧室总管道12' x 11' 8"其他
- 卧室总管道11' 9" x 11' 6.9"其他
- 卧室总管道11' 9" x 11' 9"其他
- 卧室总管道10' 9.6" x 11' 9"其他
- 门厅总管道9' 11" x 11' 11"其他
- 洗衣房总管道7' 2" x 9' 9.6"其他
- 前厅总管道7' 11" x 8' 9.6"其他
- 洗手间总管道7' 3" x 8' 2"其他
- 厨房二楼13' 6" x 16' 2"其他
- 家庭娱乐室二楼10' 9.6" x 15' 9"其他
- 家庭娱乐室二楼16' 5" x 17' 6"其他
- 餐厅二楼13' 6.9" x 15' 6.9"其他
- 主卧室二楼14' x 14' 2"其他
- 额外房间二楼8' 11" x 16' 2"其他
- 其他二楼3' 2" x 7' 8"其他
- 洗手间二楼8' 9.6" x 8' 8"其他
上市代理商
咨询更多信息
咨询更多信息
位置
238 Park Rill Road, Oliver, British Columbia, V0H 1T7 加拿大
房产周边
Information about the area around this property within a 5-minute walk.
付款计算器
- $
- %$
- %
- 本金和利息 0
- 物业税 0
- 层 / 公寓楼层 0

