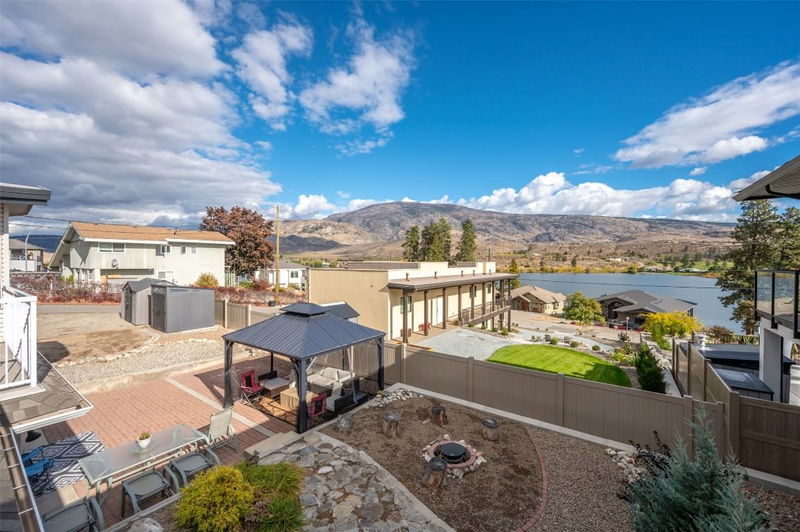重要事实
- MLS® #: 10325871
- 物业编号: SIRC2218439
- 物业类型: 住宅, 独立家庭独立住宅
- 生活空间: 2,466 平方呎
- 地面积: 0.37 ac
- 建成年份: 1974
- 卧室: 4
- 浴室: 3
- 停车位: 6
- 挂牌出售者:
- eXp Realty
楼盘简介
Pride of ownership is evident in this well-appointed and meticulously maintained 4 bed, 3 bath home with panoramic mountain and lake views. Perfect for families, there are 3 bedrooms, a cozy family room and 4 piece bathroom on the upper level including a substantial primary suite with multiple closets, 3 piece ensuite and sundeck. The lower level features a bright and airy kitchen with outside access to your private courtyard complete with paving stones and ideal for BBQ-ing and relaxing. Adjacent the kitchen is your dining room with rustic brick accent wall and living room with a gas fireplace and large bay window. The lower level also features a guest bedroom, full bathroom and ample storage with laundry, utility and cold room perfect for canning or wine storage. Located on a corner lot, there is ample room for parking, an RV and even space to build a detached garage. Don't miss out on this premium location being steps to the lake and Tuc-el-Nuit Elementary and minutes to the hospital, downtown & golf course; 30 minutes to Penticton and 20 mins to Osoyoos.
房间
- 类型等级尺寸室内地面
- 卧室二楼14' 6.9" x 11' 2"其他
- 厨房总管道11' 6.9" x 14' 6.9"其他
- 家庭娱乐室二楼14' 9.9" x 13' 3"其他
- 洗手间二楼8' 3" x 9' 9"其他
- 餐厅总管道9' 6" x 19' 11"其他
- 洗手间总管道5' 11" x 8' 2"其他
- 洗衣房总管道14' 6" x 11' 6.9"其他
- 卧室总管道12' 9.9" x 11' 9.9"其他
- 主卧室二楼21' 6" x 16' 6"其他
- 储存空间总管道3' 9.9" x 6' 11"其他
- 卧室二楼13' x 8' 6"其他
- 洗手间二楼8' 2" x 6' 2"其他
- 起居室总管道16' 9" x 13' 11"其他
上市代理商
咨询更多信息
咨询更多信息
位置
6764 Lakeside Drive, Oliver, British Columbia, V0H 1T4 加拿大
房产周边
Information about the area around this property within a 5-minute walk.
付款计算器
- $
- %$
- %
- 本金和利息 0
- 物业税 0
- 层 / 公寓楼层 0

