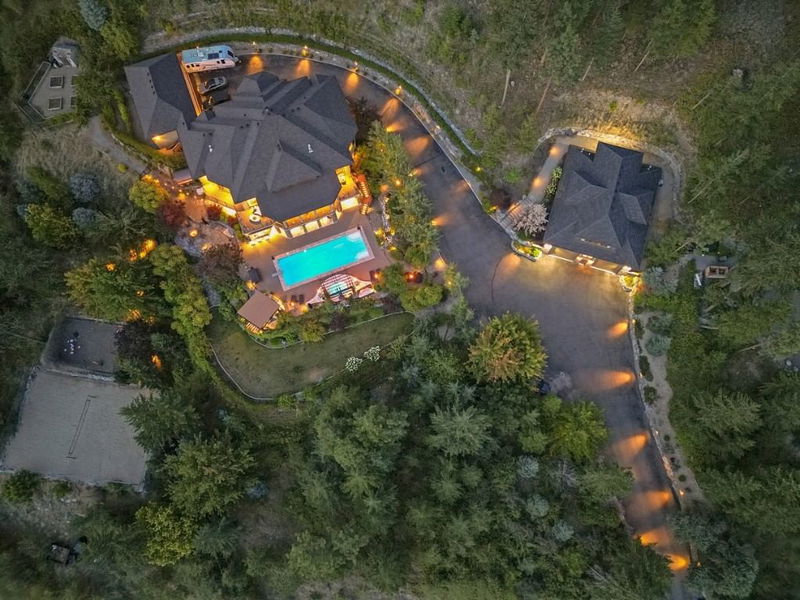重要事实
- MLS® #: 10342581
- 物业编号: SIRC2363961
- 物业类型: 住宅, 独立家庭独立住宅
- 生活空间: 6,656 平方呎
- 地面积: 5.86 ac
- 建成年份: 2008
- 卧室: 5
- 浴室: 4+2
- 停车位: 13
- 挂牌出售者:
- Unison Jane Hoffman Realty
楼盘简介
Estate-sized property in Lake Country with lake and orchard views. This home offers all the comforts you need to enjoy the best of Okanagan living: an executive main residence with 6,656 sq. ft. of living space & 5 bedrooms, a detached shop with a 964 sq. ft. 2-bed/1-bath carriage house above, & an incredible backyard oasis.
In the main home, enjoy open-concept living with 12' and 15' ceilings, a welcoming foyer, expansive windows that capture the view, a gourmet kitchen with professional-grade appliances, a walk-in pantry, & an exceptional primary retreat with an opulent 5-piece ensuite. The covered patio off the main living area is perfect for watching the sunset over the lake.
Downstairs, discover the ultimate entertainment space featuring a custom bar, pool table-sized rec room, home theatre, temp-controlled wine room, home gym, & 3 add'l bedrooms. Step out from this level into a show-stopping outdoor space with an outdoor kitchen, tiki torch-lined pool deck, 40' x 14' heated saltwater pool & hot tub, sauna, fire pits, outdoor shower, beach volleyball court, gardens, & a peaceful pond.
Family-friendly features include a dog run, fenced garden with raised planter beds, fruit trees, & space to explore. For the car enthusiast, the detached shop offers two 12 ft. overhead doors, a 9,000 lb. lift, & an air compressor.
Ideally located near neighbourhood beaches & award-winning wineries, & just a 20-minute drive to Kelowna Int'l Airport, UBCO, & Predator Ridge Golf Resort.
房间
- 类型等级尺寸室内地面
- 其他下层48' 5" x 37' 9"其他
- 其他总管道7' 3" x 6' 8"其他
- 洗手间总管道14' 2" x 14' 9.6"其他
- 洗手间总管道9' 8" x 5'其他
- 餐厅总管道25' 3" x 27' 6.9"其他
- 洗衣房总管道7' 6.9" x 11' 9"其他
- 家庭办公室总管道16' 2" x 15' 6"其他
- 卧室总管道16' 2" x 14' 5"其他
- 厨房总管道23' x 14'其他
- 起居室总管道20' 9" x 21' 3"其他
- 主卧室总管道23' 6" x 23' 3"其他
- 门厅总管道11' 9" x 15' 6.9"其他
- 其他总管道9' 3.9" x 5' 3"其他
- 其他总管道8' 6.9" x 12' 5"其他
- 其他总管道13' 2" x 6' 6"其他
- 其他总管道21' x 44' 6"其他
- 其他地下室10' 2" x 5'其他
- 洗手间地下室14' x 13' 6.9"其他
- 洗手间地下室8' 8" x 4' 11"其他
- 卧室地下室16' 5" x 14' 5"其他
- 卧室地下室16' 9" x 17' 6.9"其他
- 卧室地下室17' 5" x 16'其他
- 康乐室地下室21' 8" x 25'其他
- 水电地下室14' 9" x 23' 11"其他
- 书房地下室15' 9.9" x 12' 8"其他
- 储存空间地下室15' 8" x 16' 5"其他
- 酒窖地下室9' 9.6" x 13' 3.9"其他
- 其他地下室21' 3" x 23' 9"其他
- 其他地下室7' 2" x 7' 5"其他
- 卧室总管道11' 9.9" x 13' 9"其他
- 洗衣房总管道7' 11" x 5' 3.9"其他
- 卧室总管道11' 9.9" x 13' 8"其他
- 洗手间总管道9' 11" x 5' 6"其他
- 厨房总管道12' 6.9" x 9' 11"其他
- 起居室总管道14' 9" x 15' 9"其他
上市代理商
咨询更多信息
咨询更多信息
位置
15966 Commonage Road, Lake Country, British Columbia, V4V 1A8 加拿大
房产周边
Information about the area around this property within a 5-minute walk.
付款计算器
- $
- %$
- %
- 本金和利息 $18,311 /mo
- 物业税 n/a
- 层 / 公寓楼层 n/a

