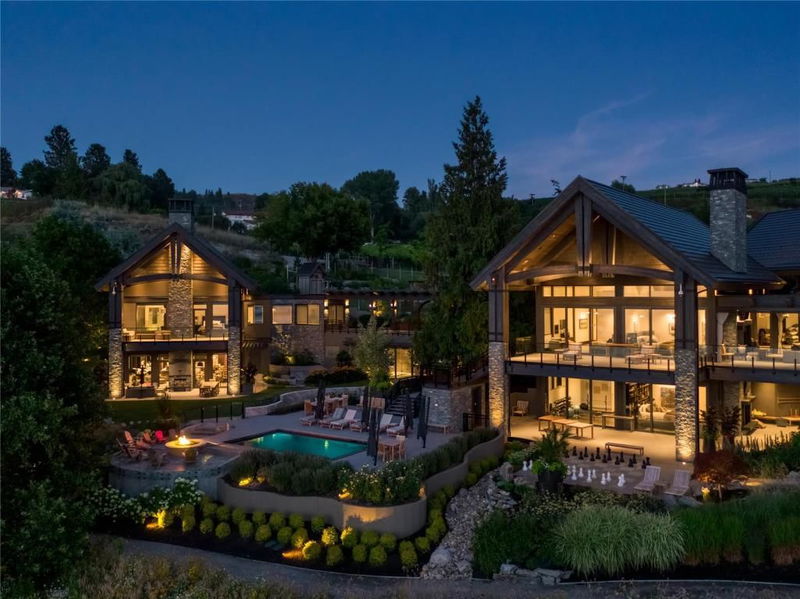重要事实
- MLS® #: 10319408
- 物业编号: SIRC2220003
- 物业类型: 住宅, 独立家庭独立住宅
- 生活空间: 19,663 平方呎
- 地面积: 8.55 ac
- 建成年份: 2013
- 卧室: 9
- 浴室: 12+4
- 挂牌出售者:
- Unison Jane Hoffman Realty
楼盘简介
Remarkable waterfront estate on Okanagan Lake. This majestic property provides 8.5 acres of lush landscaping and approximately 850 ft. of pristine water frontage with a newly installed state-of-the-art wharf system at the water’s edge. Expertly positioned, nearly 20,000 sq. ft. main residence was designed to maximize privacy and offers the utmost in tranquility. The interior offers unmatched artistic brilliance, SMART technology throughout and outstanding attention to details. Crafted in 2017 by award-winning Legacy Homeworks. Tara Sullivan Woll of Red Crayon instrumental in styling and design. Exquisite craftsmanship spans the home. Discover soaring vaulted ceilings with wood beams, magnificent wood burning fireplaces, a marble tiled corridor connecting the wings of the home and gorgeous lighting. Expansive outdoor living area with pool, hot tub, covered patios, and ample entertaining areas. Grand in scope and scale the main wing boasts an impressive chef’s kitchen, elegant dining area and great room, theater, home gym, wine cellar, rec room with full bar, 2 main primary suites and 3 additional bedrooms all with en suites. All rooms boast panoramic lake views. The 3 bedroom private guest wing features a full living space with a beautiful kitchen and lake view primary suite. Additional 1,800+ sq. ft. caretakers residence. Catered to hosting and entertaining this residence would be ideal for corporate retreats or large family gatherings.
房间
- 类型等级尺寸室内地面
- 其他地下室9' x 6' 11"其他
- 健身房地下室14' 11" x 16' 2"其他
- 洗手间地下室24' x 10' 11"其他
- 卧室地下室14' 3.9" x 15' 9.9"其他
- 洗手间地下室10' 9.9" x 9' 9.9"其他
- 康乐室地下室33' 3.9" x 17' 6.9"其他
- 媒体/娱乐地下室20' 6.9" x 12' 9.6"其他
- 酒窖地下室10' 9.6" x 11' 9.9"其他
- 卧室地下室29' x 17' 6.9"其他
- 其他地下室0' x 0'其他
- 其他地下室0' x 0'其他
- 其他地下室28' 6" x 27' 3.9"其他
- 洗手间总管道14' 6" x 10' 9.9"其他
- 厨房总管道10' 8" x 18' 3"其他
- 洗手间总管道8' 5" x 6' 8"其他
- 洗手间地下室29' 9.6" x 15' 9.9"其他
- 洗手间地下室23' 9.6" x 11' 6"其他
- 洗手间总管道9' 9" x 11' 3.9"其他
- 家庭娱乐室地下室28' 9" x 28' 8"其他
- 起居室总管道18' 11" x 21'其他
- 主卧室总管道29' 2" x 16' 9.9"其他
- 主卧室总管道12' 11" x 14' 2"其他
- 洗衣房总管道12' 5" x 13' 3.9"其他
- 卧室总管道17' 9.6" x 16' 2"其他
- 洗手间总管道16' 5" x 12' 11"其他
- 卧室总管道17' 3.9" x 16' 9.6"其他
- 洗手间总管道16' 5" x 9' 8"其他
- 卧室总管道18' 9.9" x 14' 6"其他
- 洗手间总管道0' x 0'其他
- 卧室总管道1' x 1'其他
- 洗手间总管道10' x 26' 9"其他
- 卧室总管道18' 11" x 11' 6"其他
- 厨房地下室10' 6" x 27' 11"其他
- 其他总管道30' 9.9" x 47' 3.9"其他
- 厨房总管道26' 8" x 12' 3.9"其他
- 其他总管道19' 3.9" x 12' 2"其他
- 其他总管道0' x 0'其他
- 洗手间总管道23' 3.9" x 11' 5"其他
- 餐厅地下室18' 3.9" x 13' 9"其他
- 洗衣房地下室10' 3" x 18' 3"其他
上市代理商
咨询更多信息
咨询更多信息
位置
12391 Pixton Road, Lake Country, British Columbia, V4V 1A1 加拿大
房产周边
Information about the area around this property within a 5-minute walk.
付款计算器
- $
- %$
- %
- 本金和利息 0
- 物业税 0
- 层 / 公寓楼层 0

