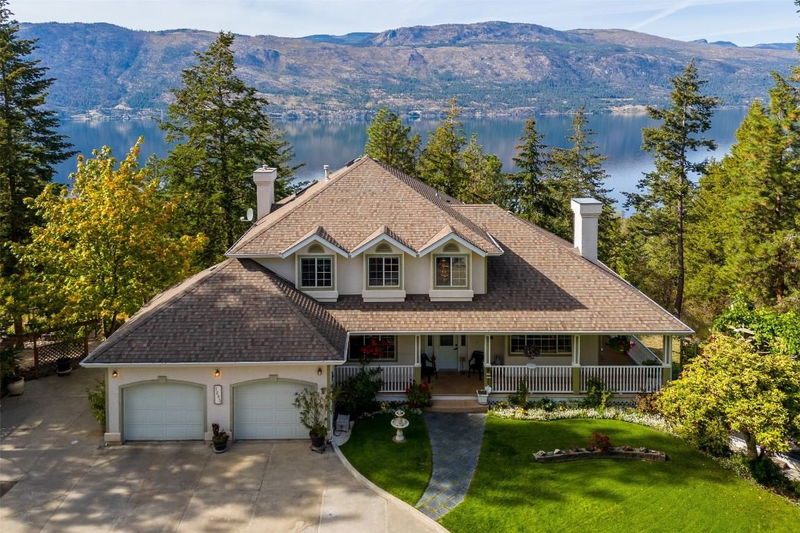重要事实
- MLS® #: 10325213
- 物业编号: SIRC2218556
- 物业类型: 住宅, 独立家庭独立住宅
- 生活空间: 3,304 平方呎
- 地面积: 2.48 ac
- 建成年份: 1997
- 卧室: 5
- 浴室: 3+1
- 停车位: 18
- 挂牌出售者:
- RE/MAX Realty Solutions
楼盘简介
STUNNING 2.48-ACRE LAKE VIEW HOME!
Experience your DREAM LIFESTYLE in the heart of wine country with this meticulously maintained home, featuring BREATHTAKING VIEWS of Okanagan Lake. This magnificent property features custom craftsmanship throughout and a welcoming, spacious layout, perfect for entertaining.
With 5 bedrooms and 4 bathrooms, there’s ample space to enjoy privacy and comfort. The basement includes 2 bedrooms, offering great opportunities for an in-law suite, nanny’s quarters, or a mortgage helper with rental income from your legal suite.
This home is a wine enthusiasts dream, featuring a dedicated wine-making room and an address on the famous Okanagan wine trail, neighboring Grey Monk Winery. The beautifully landscaped grounds include vegetable gardens, grape vines, berry bushes, and a fruitful Elderberry tree, creating an outdoor oasis. Enjoy stunning lake views, wildlife, and BBQs from your three-sided wraparound balcony, maximizing your outdoor living space.
Safely store your boat and RV in the spacious 2-bay shop, which includes a paint room for restoration projects. The large, wood-heated workshop is equipped with a dust collector, along with an office and bathroom—ideal for starting your home business.
Just 10 minutes from Kelowna Airport, 4 minutes to the boat launch, this property offers the ultimate in convenience and recreational opportunities.
Elevate your lifestyle with this spectacular home combining comfort and an UNBEATABLE LOCATION!
房间
- 类型等级尺寸室内地面
- 储存空间地下室4' 6.9" x 11' 9.6"其他
- 卧室二楼12' 5" x 9' 8"其他
- 厨房总管道9' 9" x 12' 9.9"其他
- 洗手间二楼12' 11" x 6' 9.9"其他
- 餐厅总管道11' 3" x 10' 6.9"其他
- 起居室地下室12' 8" x 10' 6"其他
- 水电地下室9' 11" x 9' 8"其他
- 家庭娱乐室总管道15' 8" x 12' 9.9"其他
- 书房二楼4' 3.9" x 8' 3"其他
- 餐厅地下室12' 2" x 7' 3"其他
- 洗衣房地下室7' 3" x 11' 8"其他
- 其他总管道5' 11" x 4' 6.9"其他
- 起居室总管道16' 8" x 19' 9.6"其他
- 洗手间地下室6' 11" x 10'其他
- 厨房地下室12' 6.9" x 13' 6"其他
- 主卧室二楼12' 9.9" x 22' 5"其他
- 卧室二楼10' 8" x 10' 11"其他
- 门厅总管道8' 11" x 7' 2"其他
- 餐厅总管道9' 9.6" x 14' 6.9"其他
- 洗手间二楼7' 6" x 6' 3.9"其他
- 卧室地下室9' 8" x 14' 9.9"其他
- 卧室地下室12' 2" x 13' 3.9"其他
- 洗衣房总管道9' 11" x 7' 3.9"其他
- 家庭办公室总管道9' 11" x 9' 3"其他
上市代理商
咨询更多信息
咨询更多信息
位置
1293 Camp Road, Lake Country, British Columbia, V4V 1J9 加拿大
房产周边
Information about the area around this property within a 5-minute walk.
付款计算器
- $
- %$
- %
- 本金和利息 0
- 物业税 0
- 层 / 公寓楼层 0

