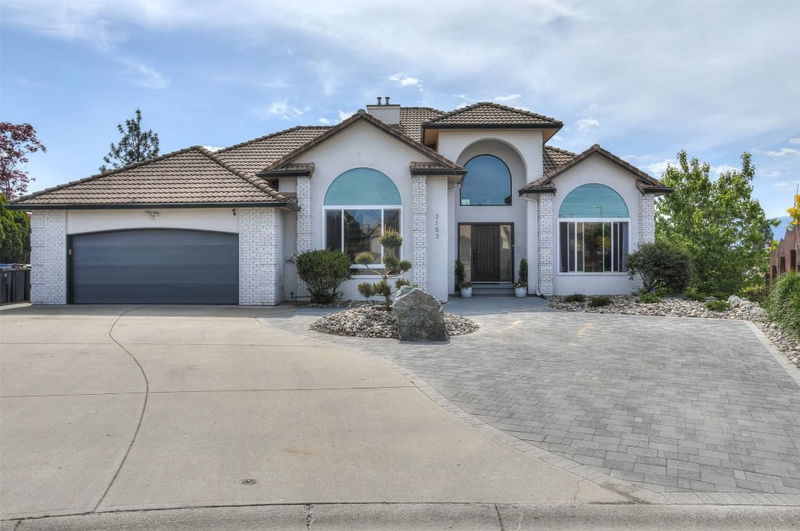重要事实
- MLS® #: 10348696
- 物业编号: SIRC2450037
- 物业类型: 住宅, 独立家庭独立住宅
- 生活空间: 4,391 平方呎
- 地面积: 0.25 ac
- 建成年份: 1994
- 卧室: 7
- 浴室: 4+1
- 挂牌出售者:
- Coldwell Banker Horizon Realty
楼盘简介
This could be the one! Dilworth Mountain Executive home. One of Kelowna's most coveted, areas on a prestigious cul de sac. This is the perfect extended family home, Beautifully redone, painted throughout, Poly B replaced, brand new dream kitchen , chef's island, and all new appliances. An impressive grand foyer, with 16' ceilings, new light fixtures all new flooring, Valley, Lake, Mountain, and city views. This 6 bedroom, 4.5 baths has a great layout with 2 beds and bathroom upstairs, primary bedroom on main floor with ensuite, guest / flex room, off the family room, living room, dining room / office, large kitchen dining area. Lower level has an in-law suite, with kitchen, 2 beds with ensuite bathroom, and walkout entry. A man cave/media room, bathroom, controlled temp & soundproof Wine Cellar. Welcomes you to the Kitchen dining area opening to the spacious deck and stunning tranquil views, hard surface top island adjacent to the family room a 16' ceiling Living Room and a formal Dining Room / Office. Private outdoor living is inviting with a big private covered and open patio on the main and downstairs. Peaceful backyard, new Duradeck, vegetable garden, fruit and nut trees. The bright walk-out suite has a fully set up secondary kitchen, a garden pantry, and 2 separate entries offering great flexibility. 4 yr old HWT newer furnace, circular driveway, and minutes to sports field, hiking trails, & lookouts. A warm and inviting place to call home for your family .
房间
- 类型等级尺寸室内地面
- 早餐厅总管道8' x 11'其他
- 主卧室总管道13' x 17'其他
- 书房总管道10' x 13'其他
- 洗手间总管道8' x 13'其他
- 其他总管道6' x 7'其他
- 洗衣房总管道6' x 10' 6"其他
- 洗手间二楼7' x 8'其他
- 卧室二楼11' x 12'其他
- 卧室总管道11' x 11'其他
- 卧室地下室14' x 14'其他
- 卧室地下室11' x 13'其他
- 卧室地下室11' x 11'其他
- 洗手间地下室5' x 10'其他
- 媒体/娱乐地下室14' x 15'其他
- 酒窖地下室5' x 10'其他
- 厨房地下室12' x 13'其他
- 洗衣房地下室5' x 9'其他
- 卧室二楼11' x 12'其他
- 洗手间地下室5' x 8'其他
- 起居室总管道14' x 16'其他
- 家庭娱乐室总管道15' x 15'其他
- 厨房总管道11' x 16'其他
- 餐厅总管道8' x 11'其他
- 餐厅地下室8' x 11'其他
- 起居室地下室14' x 16'其他
上市代理商
咨询更多信息
咨询更多信息
位置
2153 Breckenridge Court, Kelowna, British Columbia, V1V 1W2 加拿大
房产周边
Information about the area around this property within a 5-minute walk.
付款计算器
- $
- %$
- %
- 本金和利息 0
- 物业税 0
- 层 / 公寓楼层 0

