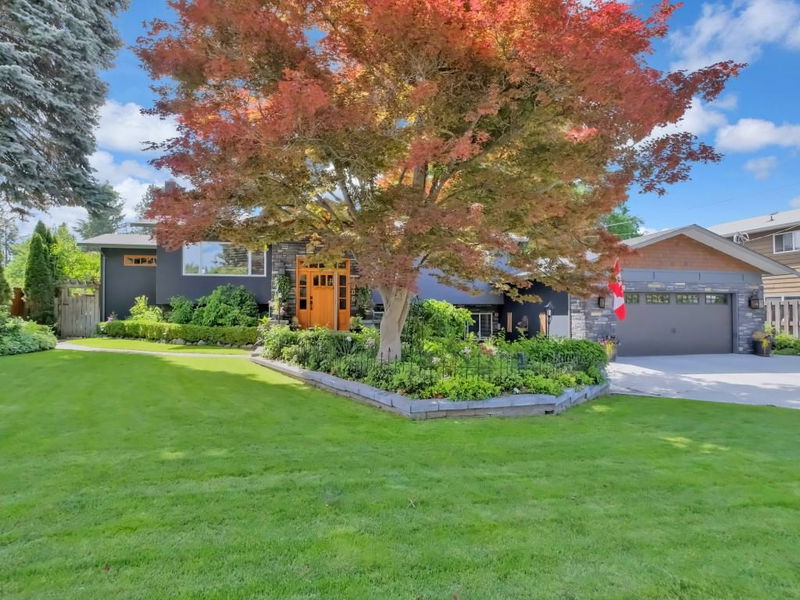重要事实
- MLS® #: 10349562
- 物业编号: SIRC2447779
- 物业类型: 住宅, 独立家庭独立住宅
- 生活空间: 3,374 平方呎
- 地面积: 0.35 ac
- 建成年份: 1974
- 卧室: 4
- 浴室: 3
- 挂牌出售者:
- Royal LePage Kelowna
楼盘简介
Breathtaking oasis situated on over 1/3 of an acre in the heart of the Lower Mission. Discover luxury & elegance in this exceptional executive home featuring an in-ground concrete pool, refinished with Italian tile & surrounded by lush gardens, expansive decks, & Sonos sound system inside & out—an entertainer's dream. Enjoy year-round resort-style living w/ infrared traditional cedar sauna, 8-person hot tub, & heated greenhouse. Italian pebble pathways offer a perfect place to take in the beautiful, award-winning gardens. Flooded w/ natural light, this beautifully renovated 4-bed, 3-bath home has been meticulously cared for inside & out. A separate entrance off the sunken garden creates an opportunity to add a suite. The chef’s kitchen boasts dual ovens, top-tier appliances incl. a gas stove, & elegant finishes, while the sunroom & dining room open directly to a large deck overlooking the pool & gardens. The expansive primary suite has French doors leading to a balcony perched above the pool. Heated travertine floors & a large walk-in shower with dual shower heads are feat. in the spacious, spa-like ensuite. Oak hardwood flooring, 2 cozy fireplaces, & accents like a shiplap ceiling add to the elegance & timeless charm throughout. The property offers ample parking, incl. a double garage w/ EV charger. Nestled in the tranquil, sought-after Lower Mission neighbourhood, this hidden gem is within walking distance of Okanagan Lake beaches, schools, H2O Centre, & the Greenway.
下载和媒体
房间
- 类型等级尺寸室内地面
- 卧室总管道10' 3.9" x 9' 11"其他
- 卧室地下室10' 2" x 10' 9"其他
- 起居室总管道15' 6" x 14' 11"其他
- 主卧室总管道12' x 25' 3.9"其他
- 康乐室地下室27' 3" x 23' 11"其他
- 洗手间总管道5' 11" x 11' 6"其他
- 洗手间地下室11' 8" x 4' 11"其他
- 厨房总管道11' x 12' 9.6"其他
- 卧室地下室12' 2" x 13' 9"其他
- 储存空间地下室7' 9.9" x 8' 3"其他
- 书房地下室11' 5" x 11' 6"其他
- 洗手间总管道7' x 9' 3.9"其他
- 洗衣房地下室19' 9" x 10' 11"其他
- 家庭娱乐室总管道21' 3.9" x 12'其他
- 门厅总管道9' 8" x 13' 11"其他
- 健身房地下室7' 3" x 13' 9"其他
- 餐厅总管道20' x 13' 3"其他
- 其他地下室21' 9.9" x 25'其他
上市代理商
咨询更多信息
咨询更多信息
位置
4306 Hazell Road, Kelowna, British Columbia, V1W 1P8 加拿大
房产周边
Information about the area around this property within a 5-minute walk.
付款计算器
- $
- %$
- %
- 本金和利息 0
- 物业税 0
- 层 / 公寓楼层 0

