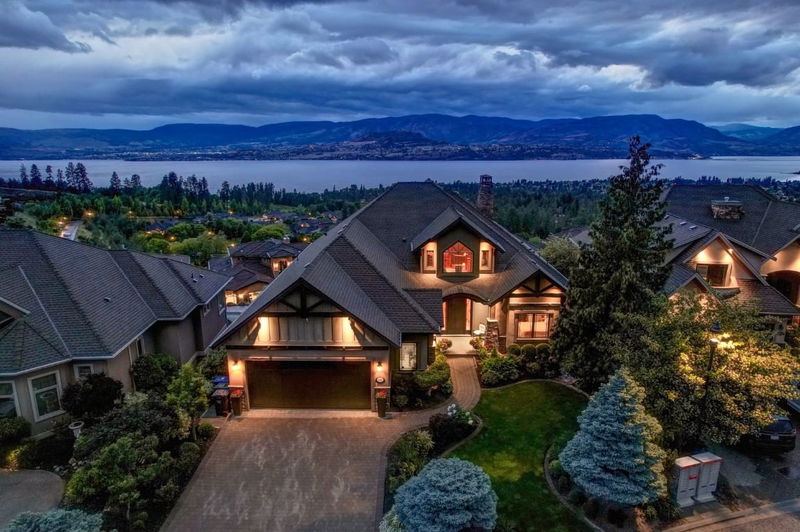重要事实
- MLS® #: 10348115
- 物业编号: SIRC2443479
- 物业类型: 住宅, 独立家庭独立住宅
- 生活空间: 5,680 平方呎
- 地面积: 0.24 ac
- 建成年份: 2006
- 卧室: 5
- 浴室: 4+1
- 停车位: 8
- 挂牌出售者:
- Unison Jane Hoffman Realty
楼盘简介
Unrivalled lake views stretch from Bear Creek to Peachland in this breathtaking Upper Mission residence. Showcasing over 5,500 sq. ft. of refined quality construction, this 5-bedroom, 5-bathroom estate is a masterclass in design, comfort, and craftsmanship and boasts lake views from all 3 levels. The main level offers effortless living with a grand great room, a chef-inspired kitchen with Thermador appliances and island seating for six, and a deluxe primary retreat featuring a spa-inspired ensuite with steam shower and private deck access.
Automated with Control4 and designed for entertaining, enjoy the panoramic wraparound patio with fireplace above, or head to the lower level where a wet bar, theatre room, and spacious rec area await. Three additional bedrooms, each with ensuite access, open to a covered patio with a putting green, hot tub, tranquil water feature & private backyard. A vaulted loft with private balcony makes the perfect office or artist's escape.
Thoughtful touches include a 4-car garage (2 deep), home-wide built-in speakers, and manicured, low-maintenance landscaping. Located only a couple mins from the new Upper Mission Shopping centre. This is lakeview living elevated—privacy, luxury, and lifestyle in perfect harmony.
下载和媒体
房间
- 类型等级尺寸室内地面
- 其他总管道6' 9.9" x 8' 6.9"其他
- 洗手间总管道4' 11" x 8' 5"其他
- 洗手间总管道14' 3" x 16' 3"其他
- 餐厅总管道10' 2" x 13' 6"其他
- 门厅总管道4' 9.6" x 15' 6.9"其他
- 其他总管道37' 5" x 27' 9"其他
- 厨房总管道18' 3.9" x 16' 5"其他
- 洗衣房总管道6' 9" x 8' 9"其他
- 起居室总管道18' 6" x 17' 3.9"其他
- 前厅总管道9' 3" x 11'其他
- 其他总管道9' 8" x 13' 3.9"其他
- 阁楼二楼17' 11" x 16' 9"其他
- 洗手间下层6' 3" x 10' 9"其他
- 其他下层10' 9" x 5' 9"其他
- 卧室下层12' 9.9" x 10' 11"其他
- 卧室下层18' x 13' 5"其他
- 其他下层20' 6.9" x 20' 9.9"其他
- 水电下层9' 3.9" x 7' 6"其他
- 洗手间下层19' 8" x 11' 9.9"其他
- 康乐室下层25' 6" x 33' 9.9"其他
- 书房二楼13' 8" x 13' 9.6"其他
- 主卧室总管道24' 9" x 16' 3.9"其他
- 卧室下层17' 3.9" x 16' 3.9"其他
- 其他下层14' 2" x 9' 9"其他
- 卧室总管道10' 11" x 12' 3.9"其他
上市代理商
咨询更多信息
咨询更多信息
位置
734 Marin Crescent, Kelowna, British Columbia, V1W 5C8 加拿大
房产周边
Information about the area around this property within a 5-minute walk.
付款计算器
- $
- %$
- %
- 本金和利息 0
- 物业税 0
- 层 / 公寓楼层 0

