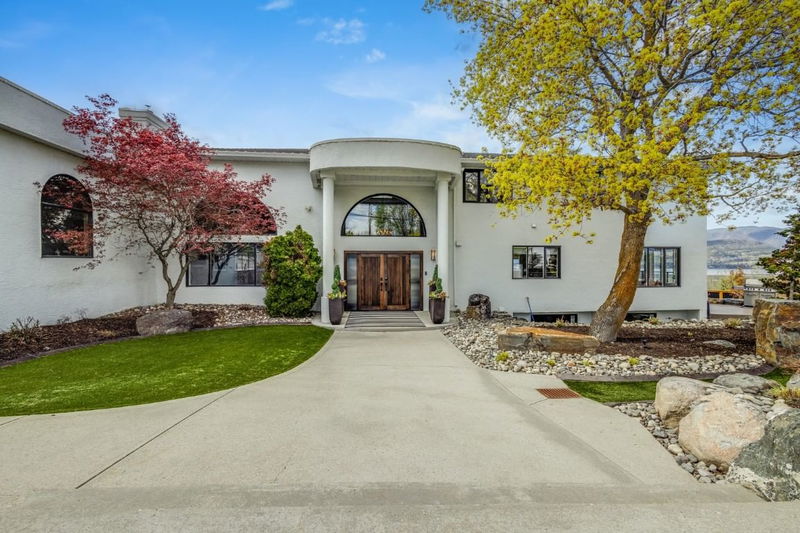重要事实
- MLS® #: 10340536
- 物业编号: SIRC2387222
- 物业类型: 住宅, 独立家庭独立住宅
- 生活空间: 6,802 平方呎
- 地面积: 0.49 ac
- 建成年份: 1992
- 卧室: 6
- 浴室: 6+1
- 停车位: 7
- 挂牌出售者:
- Vantage West Realty Inc.
楼盘简介
This is the one you've been waiting for! Welcome to the Upper Missions most exceptional and rare offerings — a nearly 6,700 sq ft custom residence set on a pristine ½ acre lot with lake views, privacy, and a lifestyle that feels more like a resort than a home. Thoughtfully renovated over the years, this estate blends luxury with modern design & bold character. Designed for discerning buyers who value space, style, and indoor-outdoor living, this 6-bedroom, 7-bathroom home offers a flexible layout where almost every bedroom enjoys its own ensuite—ideal for hosting guests or accommodating families. The In-law suite adds convenience and privacy. Soak in the Okanagan lifestyle from your resort-caliber backyard featuring a pool, hot tub, syn lawn, and a fire pit area surrounded by a waterfall stream—a showpiece setting for both quiet evenings and elegant entertaining. The expansive patio and open-concept living areas flow effortlessly from indoors to out. Car enthusiasts will appreciate the triple garage with attached workshop, plus space for the RV & boat. Inside, a fully updated chefs kitchen, bar, multiple living rooms and games room create the perfect atmosphere for entertaining, while the home’s rock-and-roll edge add an unmistakable sense of personality & flair. Ideally located in a prestigious pocket of Upper Mission, you’ll enjoy privacy without sacrificing proximity—just mins from the Okanagan Lake, schools and daily shopping. This is more than a home—it’s an experience.
房间
- 类型等级尺寸室内地面
- 卧室二楼15' 3" x 16' 9"其他
- 其他地下室5' x 9' 3"其他
- 家庭办公室总管道15' 3" x 16' 9"其他
- 卧室二楼11' 9.9" x 11' 2"其他
- 洗手间二楼7' x 9' 9.9"其他
- 厨房地下室15' 3.9" x 12' 6.9"其他
- 其他总管道5' 6.9" x 19' 8"其他
- 洗手间二楼6' 3.9" x 7' 9"其他
- 厨房总管道14' 2" x 21' 3"其他
- 书房地下室13' 11" x 10' 9.6"其他
- 其他二楼7' 8" x 13' 9"其他
- 餐厅总管道14' 2" x 11' 3.9"其他
- 起居室地下室13' 11" x 19' 6.9"其他
- 洗手间二楼7' 11" x 7' 11"其他
- 起居室地下室12' x 10' 9"其他
- 其他总管道6' 6" x 4' 11"其他
- 卧室二楼19' x 16' 9.9"其他
- 家庭娱乐室总管道15' 3" x 24' 11"其他
- 卧室地下室12' 11" x 10' 9"其他
- 主卧室二楼19' 9.6" x 26' 6.9"其他
- 健身房总管道19' 8" x 15' 3"其他
- 洗手间二楼9' 2" x 20' 3.9"其他
- 其他地下室9' 8" x 3'其他
- 活动室总管道21' 5" x 26' 6.9"其他
- 其他总管道12' 6.9" x 40' 9.9"其他
- 起居室总管道15' 9.6" x 19' 8"其他
- 洗衣房二楼11' 5" x 12' 2"其他
- 其他二楼17' 8" x 28' 6.9"其他
- 卧室二楼15' 3" x 14' 9"其他
- 门厅总管道23' 9.6" x 15' 9"其他
- 洗手间地下室5' 9.6" x 8' 2"其他
- 洗手间地下室8' 9.9" x 14' 8"其他
- 其他二楼8' 6.9" x 7' 9"其他
- 餐具室总管道6' 6" x 7' 8"其他
上市代理商
咨询更多信息
咨询更多信息
位置
4812 Lakeshore Place, Kelowna, British Columbia, V1W 4H6 加拿大
房产周边
Information about the area around this property within a 5-minute walk.
付款计算器
- $
- %$
- %
- 本金和利息 $12,207 /mo
- 物业税 n/a
- 层 / 公寓楼层 n/a

