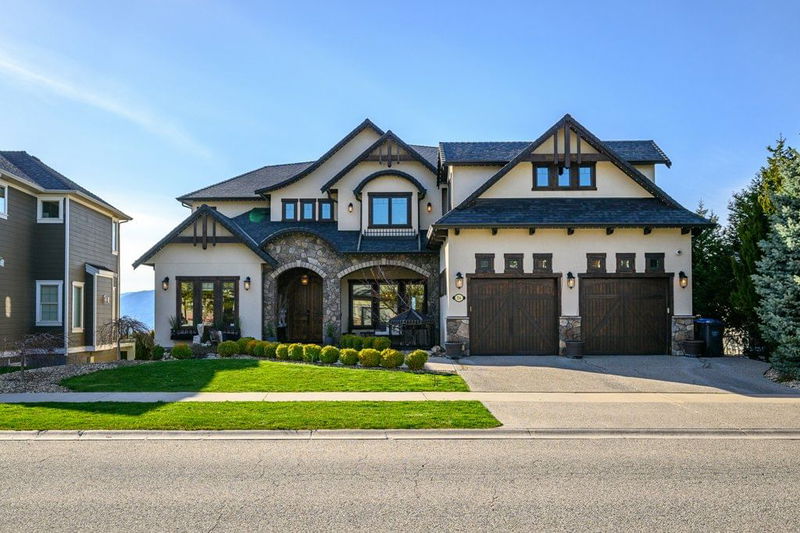重要事实
- MLS® #: 10343692
- 物业编号: SIRC2372362
- 物业类型: 住宅, 独立家庭独立住宅
- 生活空间: 7,744 平方呎
- 地面积: 0.38 ac
- 建成年份: 2012
- 卧室: 6
- 浴室: 6+1
- 挂牌出售者:
- RE/MAX Vernon
楼盘简介
This exquisite lakeview estate blends thoughtful design, high-end finishes, and panoramic mountain and lake views from every level. Spanning over 7,700 sqft across three levels, this architectural masterpiece is as functional as it is beautiful.
The open-concept main and upper levels offer 4,600 sqft of refined living space, perfectly positioned to take in the views. At the heart of the home is a chef’s dream kitchen, featuring an 8-burner gas stove, double ovens, a double-wide refrigerator, walk-in pantry, and expansive counters with under-cabinet lighting—all overlooking the lake. The primary suite offers a luxurious escape with heated tile floors, a spa-like ensuite with soaker tub, 10mm glass shower, and a custom dressing room with stunning views. Each of the five additional bedrooms includes its own private ensuite, ensuring comfort and privacy for guests or family. The 3,100 sqft walkout basement features heated concrete floors, a wine room, and a suspended slab theater. Step outside to your saltwater pool and spacious deck—perfect for relaxing or entertaining.
Additional highlights:
Triple car garage. Two furnaces & new Navien Hot water tank. Dual laundry rooms, with newer washer and dryer.
Powered blinds & built-in sound. Potential for nanny/in-law suite. Multiple decks and patios.
Numerous upgrades and List of features attached in supplements.
This is truly a must-see. Book your private showing today and experience lakeview living at its finest.
房间
- 类型等级尺寸室内地面
- 厨房总管道24' 6.9" x 14'其他
- 起居室总管道18' 9.9" x 20' 9.9"其他
- 餐厅总管道20' 9.9" x 12' 6.9"其他
- 其他总管道13' 3" x 19' 9"其他
- 门厅总管道10' 3.9" x 9' 2"其他
- 书房总管道12' x 12'其他
- 卧室总管道14' 11" x 17'其他
- 洗手间总管道14' 5" x 13' 9.9"其他
- 其他总管道8' x 9' 9"其他
- 其他总管道37' 11" x 23' 2"其他
- 储存空间总管道6' 9.9" x 4' 6"其他
- 前厅总管道9' 11" x 9' 6"其他
- 卧室二楼14' 6" x 13' 6.9"其他
- 卧室二楼15' 5" x 12' 6.9"其他
- 卧室二楼12' 9" x 12'其他
- 卧室二楼20' 6.9" x 17' 6"其他
- 洗手间二楼4' 9" x 12'其他
- 洗手间二楼12' x 8' 5"其他
- 洗手间二楼19' 8" x 14' 3.9"其他
- 主卧室二楼16' 9" x 17'其他
- 洗衣房二楼5' 9.9" x 13' 5"其他
- 其他二楼10' 5" x 12'其他
- 健身房地下室40' 2" x 21' 9.9"其他
- 康乐室地下室34' 9.6" x 25' 3"其他
- 媒体/娱乐地下室22' 9.6" x 22'其他
- 洗衣房地下室6' 2" x 8' 11"其他
- 洗手间地下室7' 6" x 8' 5"其他
- 洗手间地下室12' 9.6" x 9' 3"其他
- 前厅地下室20' 5" x 18'其他
- 储存空间地下室17' 3" x 10' 11"其他
- 水电地下室9' 6" x 11' 9.9"其他
上市代理商
咨询更多信息
咨询更多信息
位置
354 Quilchena Drive, Kelowna, British Columbia, V1W 4Y9 加拿大
房产周边
Information about the area around this property within a 5-minute walk.
付款计算器
- $
- %$
- %
- 本金和利息 0
- 物业税 0
- 层 / 公寓楼层 0

