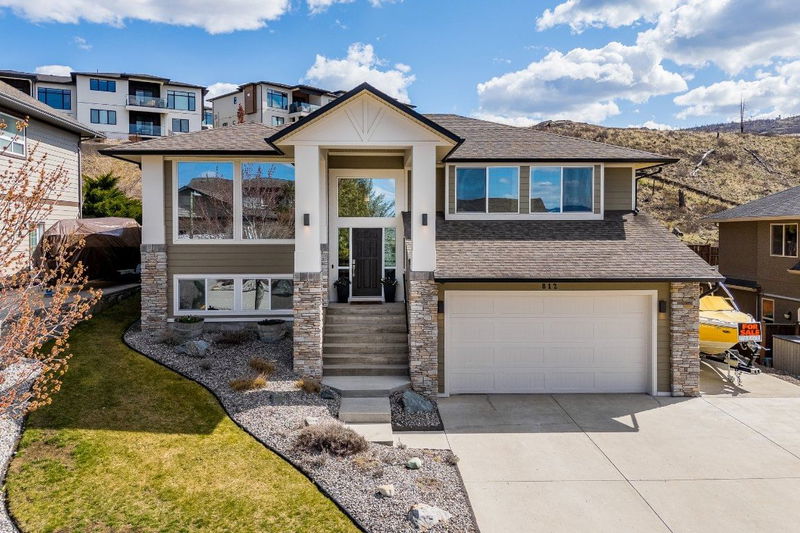重要事实
- MLS® #: 10342969
- 物业编号: SIRC2363891
- 物业类型: 住宅, 独立家庭独立住宅
- 生活空间: 3,211 平方呎
- 地面积: 8,886 平方呎
- 建成年份: 2006
- 卧室: 4
- 浴室: 3
- 挂牌出售者:
- Homelife Advantage Realty
楼盘简介
Located in the prestigious Kuipers Peak neighborhood of Upper Mission, this beautifully updated home offers the perfect blend of elegance, comfort, and functionality—ideal for families and entertainers alike. Enjoy breathtaking lake views with your morning coffee in the living room, and wind down in the evening with a glass of wine on the covered patio as deer wander the peaceful green-space behind your home.
The thoughtfully designed main floor features a stylish island kitchen with new appliances, a spacious pantry, and a private dining area. The large primary suite includes a walk-in closet and a jetted soaker tub for a true spa-like escape. The lower level features versatile space ideal for a home theatre, gym, or rec room, plus a separate office or storage room and a spacious bedroom—perfect for an in-law or guest suite.
Step outside to your private backyard retreat featuring a large above-ground pool, cherry and peach trees, grapevines, and elevated gardens with irrigation, new gravel, and weed barrier. A generous, recently expanded driveway provides ample parking, including space for an RV or boat. This home is completely move-in ready with fresh paint on the interior walls, trim, guest bathroom vanities, exterior trim, and garage door—plus new carpets throughout. Close to scenic trails, top-rated schools, world-renowned vineyards, and the new Mission Village shopping centre—everything you need is just minutes away.
房间
- 类型等级尺寸室内地面
- 起居室总管道14' x 14' 6"其他
- 洗手间总管道10' 2" x 12' 3"其他
- 厨房总管道18' 6.9" x 19' 8"其他
- 门厅总管道6' 6.9" x 7' 3.9"其他
- 洗手间总管道7' 6.9" x 8' 3"其他
- 洗手间地下室7' 9.6" x 10' 9.9"其他
- 康乐室地下室13' 5" x 32' 6"其他
- 卧室总管道10' 2" x 11' 8"其他
- 卧室地下室14' 9" x 16' 9.6"其他
- 主卧室总管道12' 6" x 16' 9.6"其他
- 洗手间地下室10' 9" x 7' 2"其他
- 洗手间总管道7' 6.9" x 8' 3"其他
- 餐具室总管道3' 8" x 4' 6"其他
- 起居室总管道21' 8" x 15' 11"其他
- 洗手间总管道10' 3" x 12' 6.9"其他
- 厨房总管道12' 9.6" x 19' 9"其他
- 门厅总管道7' x 7' 5"其他
- 餐厅总管道12' 5" x 14'其他
- 卧室地下室16' 3" x 12' 6.9"其他
- 卧室总管道11' 6.9" x 10' 3"其他
- 其他地下室21' 9" x 20' 6"其他
- 家庭办公室地下室10' x 13'其他
- 主卧室地下室16' 9.6" x 15' 9.6"其他
- 康乐室地下室32' 6" x 13' 6"其他
- 水电地下室10' 9" x 8' 8"其他
- 卧室总管道11' 6.9" x 10'其他
上市代理商
咨询更多信息
咨询更多信息
位置
812 Kuipers Crescent, Kelowna, British Columbia, V1W 5C9 加拿大
房产周边
Information about the area around this property within a 5-minute walk.
- 26.29% 35 to 49 years
- 19.39% 50 to 64 years
- 10.95% 20 to 34 years
- 10.41% 65 to 79 years
- 9.53% 10 to 14 years
- 8.43% 5 to 9 years
- 7.89% 15 to 19 years
- 5.59% 0 to 4 years
- 1.53% 80 and over
- Households in the area are:
- 86.38% Single family
- 10.75% Single person
- 2.15% Multi person
- 0.72% Multi family
- $159,400 Average household income
- $66,600 Average individual income
- People in the area speak:
- 87.98% English
- 3.18% Mandarin
- 1.88% English and non-official language(s)
- 1.76% French
- 1.41% Punjabi (Panjabi)
- 0.95% German
- 0.95% Korean
- 0.71% Russian
- 0.59% Spanish
- 0.59% Hungarian
- Housing in the area comprises of:
- 83.94% Single detached
- 11.38% Duplex
- 3.01% Semi detached
- 1.34% Row houses
- 0.33% Apartment 1-4 floors
- 0% Apartment 5 or more floors
- Others commute by:
- 3.61% Other
- 2.11% Foot
- 0.9% Public transit
- 0.9% Bicycle
- 26.27% High school
- 24.12% Bachelor degree
- 20.28% College certificate
- 11.22% Did not graduate high school
- 7.68% Post graduate degree
- 7.53% Trade certificate
- 2.92% University certificate
- The average air quality index for the area is 1
- The area receives 149.14 mm of precipitation annually.
- The area experiences 7.39 extremely hot days (32.27°C) per year.
付款计算器
- $
- %$
- %
- 本金和利息 $6,587 /mo
- 物业税 n/a
- 层 / 公寓楼层 n/a

