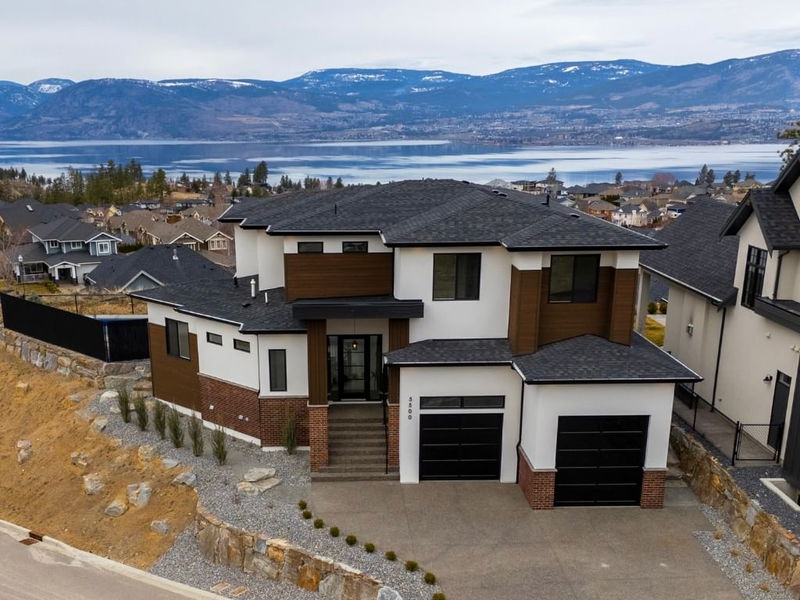重要事实
- MLS® #: 10339468
- 物业编号: SIRC2333196
- 物业类型: 住宅, 独立家庭独立住宅
- 生活空间: 3,857 平方呎
- 地面积: 0.18 ac
- 建成年份: 2024
- 卧室: 6
- 浴室: 3+1
- 挂牌出售者:
- RE/MAX Kelowna
楼盘简介
No GST. Solid built, top quality family home w/ extraordinary, 180 degree lake & city views spanning from West Kelowna to Downtown Kelowna in Upper Mission's desirable Kettle Valley. Family oriented area close to schools, hiking trails, parks, beaches, vineyards & coffee shops. Short drive to Lower Mission restaurants, shops & amenities. Quiet cul-de-sac, 12x30 pool w/ flat backyard & unobstructed lake/city views are perfect for kids & Summer BBQ's. This Modern Prairie design suits all families and has a practical, spacious layout that flows perfectly wasting no space. Open concept main floor provides comfort & clean sight lines oriented towards the views. Direct, flat access off the main floor leads to backyard & pool allowing for beautifully integrated main floor & outdoor living, perfect for family life & entertaining. 4 beds + laundry upstairs helps accommodate efficient family life. Large rec room, wet bar, 2 beds & plenty of storage in basement gives everything needed to host or expand your family. The breathtaking views are visible throughout the main & upper floors & the backyard. The garage has towering ~15' tall ceilings and power roughed in for a car lift. With 6 bedrooms + den, 3.5 baths, 2 wet bars, large rec room, pool & astonishing lake/city views in a perfect location, this newly built home provides value seldom seen today. Brand new, family homes with pool & views such as this are scarce. Landscaping, irrigation, 12x30 pool w/ auto cover & fencing complete
房间
- 类型等级尺寸室内地面
- 家庭办公室总管道10' 6.9" x 12' 2"其他
- 卧室二楼10' 6" x 11' 11"其他
- 其他地下室3' 9.9" x 6' 9"其他
- 厨房总管道13' 2" x 20'其他
- 卧室地下室10' 3.9" x 12' 3.9"其他
- 储存空间地下室8' 11" x 15' 8"其他
- 洗手间地下室5' 6" x 9' 2"其他
- 洗手间二楼6' 8" x 11' 2"其他
- 主卧室二楼13' x 17'其他
- 卧室二楼11' 9.9" x 12' 8"其他
- 洗衣房二楼5' 11" x 12' 2"其他
- 康乐室地下室19' 3.9" x 14' 6"其他
- 大房间总管道19' 3" x 15' 5"其他
- 洗手间二楼12' 6" x 17'其他
- 卧室二楼11' 2" x 9' 8"其他
- 前厅总管道6' 9.6" x 10' 11"其他
- 卧室地下室11' 6.9" x 12' 2"其他
- 餐厅总管道11' 6.9" x 17'其他
- 餐具室总管道7' 9.6" x 7' 6"其他
- 其他总管道3' x 11' 6"其他
- 其他总管道6' 9.9" x 6' 11"其他
上市代理商
咨询更多信息
咨询更多信息
位置
5500 Foothill Court, Kelowna, British Columbia, V1W 5G5 加拿大
房产周边
Information about the area around this property within a 5-minute walk.
付款计算器
- $
- %$
- %
- 本金和利息 $10,738 /mo
- 物业税 n/a
- 层 / 公寓楼层 n/a

