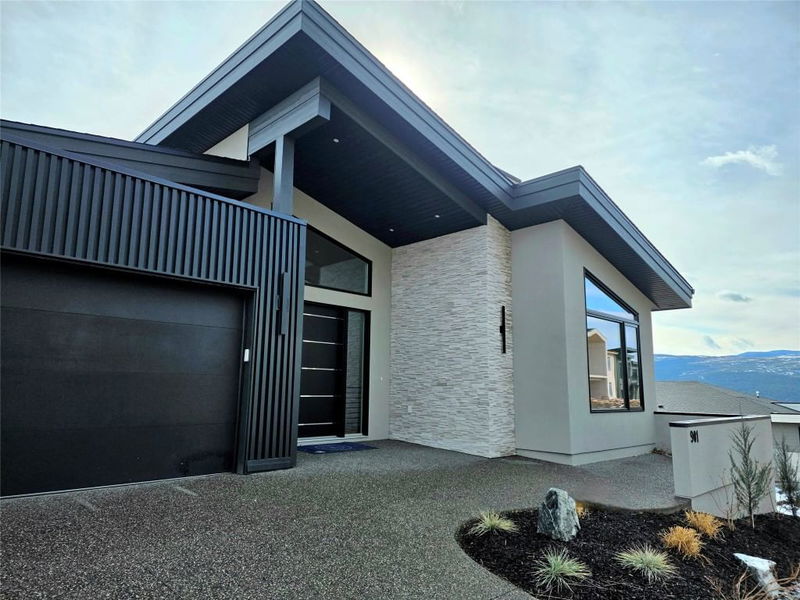重要事实
- MLS® #: 10339462
- 物业编号: SIRC2331266
- 物业类型: 住宅, 独立家庭独立住宅
- 生活空间: 4,106 平方呎
- 地面积: 0.17 ac
- 建成年份: 2024
- 卧室: 6
- 浴室: 5
- 停车位: 4
- 挂牌出售者:
- Coldwell Banker Horizon Realty
楼盘简介
If you're looking for exceptional quality and meticulous attention to detail this home is a must-see. Designed to embrace its breathtaking surroundings, this home offers views from multiple rooms. Whether you're unwinding with a book, grilling in the BBQ niche, or gathering around the fire pit with a built-in gas hookup the expansive deck provides the perfect setting to take in the views of Black Mountain. Inside, the open-concept layout is bright with generously sized rooms that flow seamlessly. The kitchen is a true showpiece, featuring award-winning Norelco cabinetry, which won gold for ‘Excellence in Kitchen Design' at the Okanagan Housing Awards of Excellence. Every inch of this space has been designed with both beauty and function in mind. The primary suite is nothing short of spectacular with an ensuite and walk-in closet that go above and beyond. The ensuite features a massive walk-in shower with 2 heads and enough space for the whole family! Throughout the home luxury finishes, high-performance appliances, designer lighting and rich textures create an elevated experience. One of the standout features? The lower level is larger than the main floor thanks to a suspended slab design. This allows for an impressive amount of space with a 2-bed LEGAL suite, additional storage, 2 extra beds and a versatile rec area. Located just 40min from Big White and 12min from groceries and shopping, this home offers the perfect balance of peaceful surroundings and everyday convenience.
下载和媒体
房间
- 类型等级尺寸室内地面
- 厨房总管道12' 8" x 12' 3"其他
- 餐厅总管道9' 9.9" x 12'其他
- 起居室总管道17' 2" x 17' 9"其他
- 门厅总管道17' 3.9" x 11'其他
- 主卧室总管道13' 9" x 15' 6"其他
- 洗手间总管道15' 11" x 8' 5"其他
- 卧室总管道10' 2" x 11' 6"其他
- 洗手间总管道5' 3.9" x 6' 6"其他
- 前厅总管道18' x 7' 5"其他
- 其他总管道22' 6" x 23'其他
- 康乐室地下室17' 2" x 14'其他
- 洗手间地下室6' 9.9" x 5' 8"其他
- 卧室地下室11' 6" x 11' 6"其他
- 卧室地下室12' 6" x 15' 6"其他
- 洗手间地下室12' 11" x 5'其他
- 卧室地下室10' x 10' 6"其他
- 卧室地下室12' 11" x 12' 6.9"其他
- 洗手间地下室5' x 10' 3.9"其他
- 厨房地下室10' 6.9" x 10' 9"其他
- 起居室地下室11' 2" x 11' 5"其他
- 洗衣房地下室5' 2" x 7' 8"其他
- 其他地下室22' 3.9" x 12'其他
上市代理商
咨询更多信息
咨询更多信息
位置
901 Melrose Street, Kelowna, British Columbia, V1P 0A8 加拿大
房产周边
Information about the area around this property within a 5-minute walk.
付款计算器
- $
- %$
- %
- 本金和利息 0
- 物业税 0
- 层 / 公寓楼层 0

