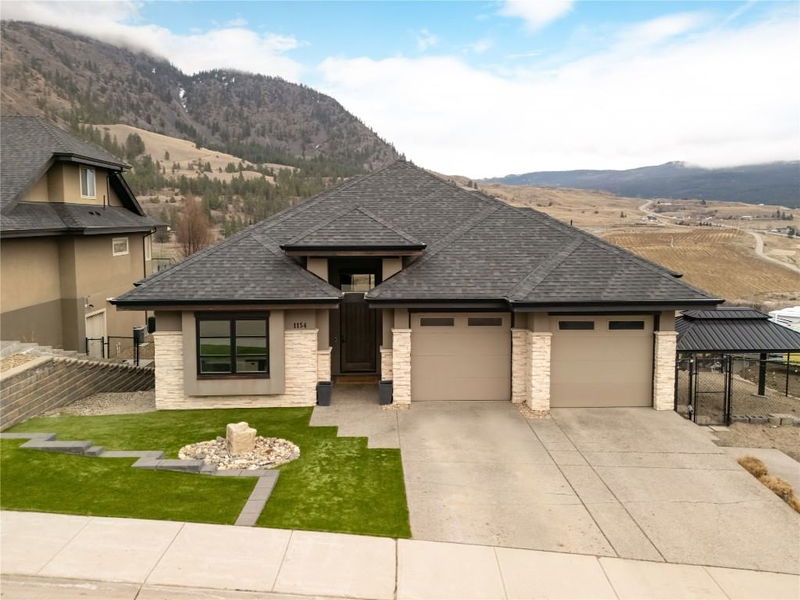重要事实
- MLS® #: 10338538
- 物业编号: SIRC2327294
- 物业类型: 住宅, 独立家庭独立住宅
- 生活空间: 3,464 平方呎
- 地面积: 0.23 ac
- 建成年份: 2013
- 卧室: 5
- 浴室: 4
- 停车位: 7
- 挂牌出售者:
- RE/MAX Kelowna - Stone Sisters
楼盘简介
Perched at the end of a quiet cul-de-sac, this stunning home offers sweeping valley views, elegant design & an incredible floor plan. Expansive windows flood the interior with natural light, seamlessly blending indoor & outdoor living. A brand new heated 32x16 saltwater pool, custom-built pool deck & hot tub create the ultimate backyard retreat, perfect for relaxing or entertaining. The bright, open-concept kitchen is a chef’s dream. Professionally designed & featured by Norelco with a large island, top-tier appliances & soft-close cabinetry. The living area showcases a floor-to-ceiling natural textured fireplace & opens to a spacious deck, where breathtaking views set the scene for unforgettable moments. A full butlers pantry & well-placed laundry room lead to a dog run, which doubles as RV parking (with sani dump). The primary suite is a serene escape with a walk-in closet & spa-inspired ensuite, while a second bedroom & full bathroom complete the main level. Downstairs, the versatile family room offers endless possibilities with a wet bar/summer kitchen, ideal for hosting or a potential in-law or guest suite. A recreation space, ample storage & direct backyard access enhance functionality, while three additional bedrooms—including one with an ensuite—& a full bath provide plenty of space for family or guests. With unmatched privacy, luxurious outdoor amenities & Black Mountain Golf course steps away, this home offers a rare opportunity to embrace the Okanagan lifestyle.
房间
- 类型等级尺寸室内地面
- 卧室总管道12' 2" x 11' 11"其他
- 洗手间总管道5' 5" x 10'其他
- 其他总管道14' x 7'其他
- 主卧室总管道14' 11" x 13' 9"其他
- 洗手间总管道10' 3.9" x 11' 2"其他
- 起居室总管道20' 6" x 15'其他
- 餐厅总管道12' 6" x 11' 11"其他
- 厨房总管道13' 3.9" x 16' 5"其他
- 餐具室总管道9' 6.9" x 8' 2"其他
- 洗衣房总管道12' 3.9" x 6' 11"其他
- 康乐室下层20' 3" x 15'其他
- 家庭娱乐室下层24' x 14' 9.9"其他
- 洗手间下层4' 11" x 10'其他
- 卧室下层113' 3.9" x 11' 11"其他
- 卧室下层15' 3.9" x 11' 6"其他
- 卧室下层12' x 11' 5"其他
- 洗手间下层8' 2" x 8' 3"其他
上市代理商
咨询更多信息
咨询更多信息
位置
1154 Stockley Street, Kelowna, British Columbia, V1P 1R6 加拿大
房产周边
Information about the area around this property within a 5-minute walk.
付款计算器
- $
- %$
- %
- 本金和利息 $7,983 /mo
- 物业税 n/a
- 层 / 公寓楼层 n/a

