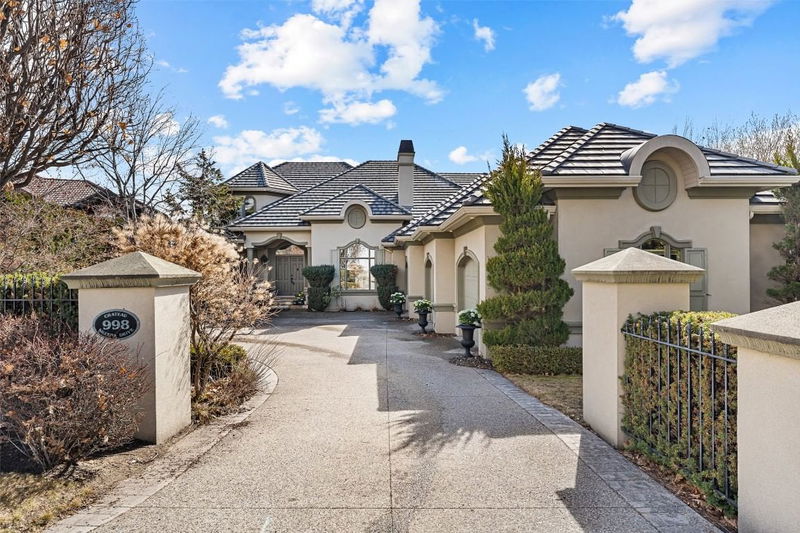重要事实
- MLS® #: 10338911
- 物业编号: SIRC2322515
- 物业类型: 住宅, 独立家庭独立住宅
- 生活空间: 5,290 平方呎
- 地面积: 0.28 ac
- 建成年份: 2001
- 卧室: 4
- 浴室: 3+2
- 停车位: 7
- 挂牌出售者:
- Unison Jane Hoffman Realty
楼盘简介
Perched at the very top of Skeena Drive, this over 4,300 SQFT custom-built residence offers an incredible vantage point with sweeping views of the valley, lake, and city lights. Thoughtfully designed to embrace its surroundings, the home features expansive windows and 2 covered decks, perfect for enjoying both sunrises and sunsets.
Inside, the home offers 4 beds and 5 baths, with meticulous craftsmanship evident in every detail. Custom built-ins and premium finishes throughout.
The gourmet kitchen is ideal for gathering and entertaining, equipped with KitchenAid appliances, an expansive island, granite countertops, and a built-in wine rack. A butler’s pantry enhances both storage and functionality, while the built-in media wall with a gas fireplace in the living area creates a warm and inviting ambiance. The primary suite occupies its own private level, a true retreat featuring a massive walk-in closet, a spa-like ensuite with heated tile floors, a soaker tub, and an oversized shower. A bay window alcove provides the perfect place to unwind.
Temp controlled, 3,000+ bottle wine room, a lower-level kitchenette for added flexibility, built-in surround sound, and a security system are a few highlights of this home. Set on a rare 0.28 acre lot in the heart of the city, this property provides the luxury of space and privacy with the convenience of urban amenities close by. A large triple garage and additional parking ensure ample room for vehicles and guests.
房间
- 类型等级尺寸室内地面
- 酒窖下层20' 9.6" x 11' 9.6"其他
- 家庭娱乐室下层18' 6.9" x 21' 6"其他
- 家庭办公室二楼13' x 11' 6"其他
- 洗手间下层8' 3.9" x 9' 8"其他
- 其他总管道6' 6" x 7' 9"其他
- 起居室总管道18' x 21' 3.9"其他
- 工作坊下层8' 11" x 18' 3.9"其他
- 其他总管道40' x 25'其他
- 储存空间二楼13' 5" x 10' 11"其他
- 卧室下层14' x 15' 6"其他
- 健身房下层16' 2" x 10' 11"其他
- 主卧室二楼20' 8" x 22' 9.6"其他
- 洗衣房总管道11' 9.9" x 15' 6.9"其他
- 卧室总管道13' 9.6" x 15' 11"其他
- 洗手间下层6' 9.6" x 11' 9.6"其他
- 厨房下层8' 11" x 9' 3"其他
- 其他二楼11' 6" x 21' 8"其他
- 储存空间总管道7' 9.9" x 8'其他
- 厨房总管道18' 9.9" x 25' 6.9"其他
- 餐具室总管道6' 3" x 8'其他
- 储存空间下层8' 6" x 11' 6"其他
- 书房总管道14' x 13' 11"其他
- 卧室下层14' 11" x 11' 9.9"其他
- 餐厅总管道11' 2" x 10' 11"其他
- 洗手间二楼12' 5" x 16' 3"其他
- 其他总管道7' 9.9" x 6' 6.9"其他
上市代理商
咨询更多信息
咨询更多信息
位置
998 Skeena Drive, Kelowna, British Columbia, V1V 2K7 加拿大
房产周边
Information about the area around this property within a 5-minute walk.
付款计算器
- $
- %$
- %
- 本金和利息 $9,268 /mo
- 物业税 n/a
- 层 / 公寓楼层 n/a

