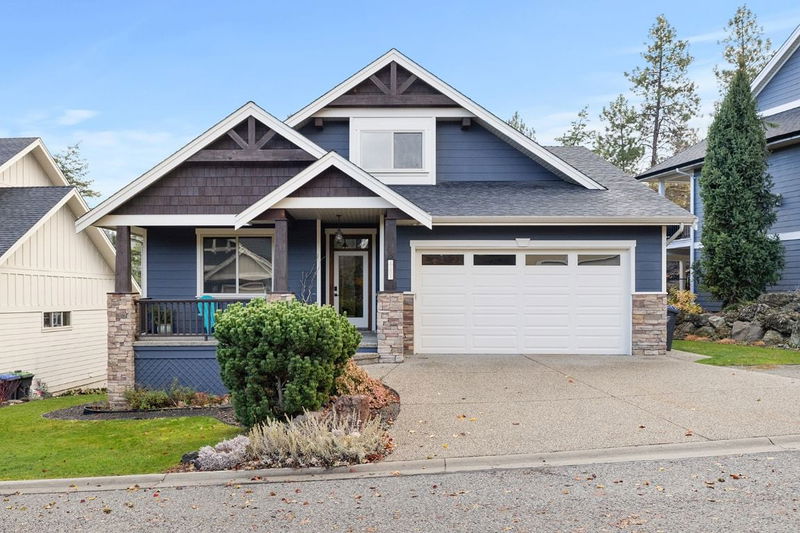重要事实
- MLS® #: 10339008
- 物业编号: SIRC2320601
- 物业类型: 住宅, 独立家庭独立住宅
- 生活空间: 3,395 平方呎
- 地面积: 0.18 ac
- 建成年份: 2007
- 卧室: 5
- 浴室: 3+1
- 停车位: 5
- 挂牌出售者:
- Real Broker B.C. Ltd
楼盘简介
Nestled in the sought-after Wilden community, this beautifully updated Craftsman-style home combines timeless charm with modern elegance. Situated on a quiet street within walking distance of nature trails, a children’s park, and the future Wilden Market Square with shops, a daycare, & a planned elementary school, the location is ideal for families and outdoor enthusiasts. Recently renovated, featuring a sleek new kitchen, refinished solid oak floors, fixtures, fresh paint inside and out, and a dramatic new skylight in the vaulted living room – the result is a home that is bright, contemporary and inviting. The principal bedroom offers a walk-in closet, ensuite, and French doors to a private courtyard. The dining room opens to both the courtyard and a covered deck, perfect for year-round entertaining. A main-floor den adds convenience for single-level living. Upstairs, two large bedrooms and a full bath provide comfort for family or guests. The walk-out lower level includes a spacious family room, ample storage, and a 2-bedroom suite with its own entrance, parking, laundry, & covered patio & has been thoughtfully designed for easy reintegration into the main home, providing the ultimate in living flexibility. The beautifully landscaped, .18-acre, southeast facing lot offers privacy, sunshine and stunning views. With 5 bedrooms, 3.5 bathrooms, and 3,395 sq ft of immaculate living space, this home blends quality craftsmanship with exceptional versatility.
房间
- 类型等级尺寸室内地面
- 卧室二楼12' 9.9" x 11' 6"其他
- 卧室二楼11' 6" x 12' 2"其他
- 洗手间二楼8' 3" x 8' 6"其他
- 书房总管道13' x 9' 11"其他
- 其他总管道5' 6" x 5' 9.9"其他
- 起居室总管道19' 6" x 13' 3"其他
- 餐厅总管道12' x 9'其他
- 厨房总管道12' 6.9" x 12' 3"其他
- 主卧室总管道12' x 12' 11"其他
- 洗手间总管道7' 11" x 11' 3"其他
- 其他总管道20' 9.6" x 19' 11"其他
- 洗衣房总管道5' 6" x 7' 9"其他
- 家庭娱乐室地下室14' 11" x 13' 3.9"其他
- 卧室地下室9' 3" x 12' 3"其他
- 洗手间地下室5' x 8' 9"其他
- 卧室地下室8' 11" x 12' 3.9"其他
- 厨房地下室12' 9.6" x 11' 6.9"其他
- 其他地下室15' 2" x 12' 5"其他
- 水电地下室8' 8" x 4' 8"其他
上市代理商
咨询更多信息
咨询更多信息
位置
1101 Long Ridge Drive, Kelowna, British Columbia, V1V 2W9 加拿大
房产周边
Information about the area around this property within a 5-minute walk.
付款计算器
- $
- %$
- %
- 本金和利息 $6,005 /mo
- 物业税 n/a
- 层 / 公寓楼层 n/a

