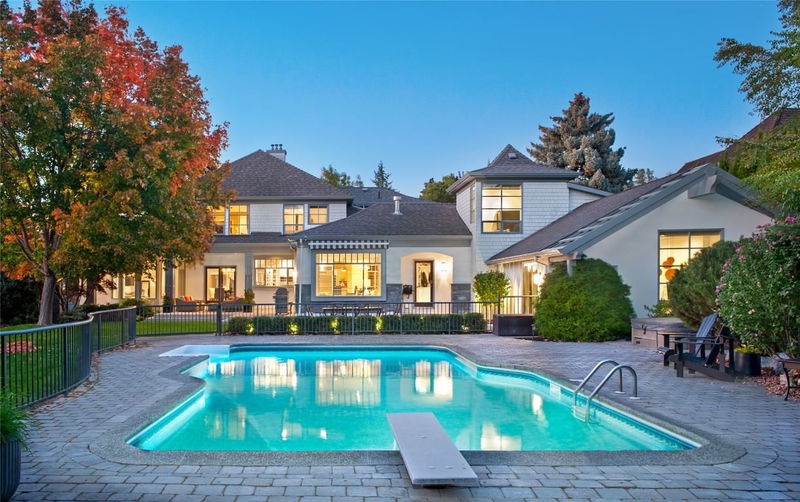重要事实
- MLS® #: 10338137
- 物业编号: SIRC2320558
- 物业类型: 住宅, 独立家庭独立住宅
- 生活空间: 6,588 平方呎
- 地面积: 0.50 ac
- 建成年份: 1995
- 卧室: 5
- 浴室: 3+2
- 停车位: 8
- 挂牌出售者:
- Stilhavn Real Estate Services
楼盘简介
Nestled on a private .50 acre in Kelowna’s sought-after Lower Mission, this beautifully designed 6500 sqft Jeremy Sturgess residence is just steps from Okanagan Lake & local amenities. Thoughtfully designed, featuring a circular driveway & manicured grounds, quality craftsmanship is on full display, w/custom millwork, beautiful ceiling detail & expansive windows that flood the home w/natural light. The kitchen features dual islands, a pantry & high-end appl and the adjoining family rm, wrapped in windows, offers a cozy gas f/p & seamless access to the backyard oasis. The dining area opens to a covered outdoor patio w/gas firepit and while the living rm centers around a wood-burning f/p (gas-assisted) & showcases backyard views. Step outside to the epitome of Okanagan living! Sun-drenched patios, mature landscaping, in-ground pool, hot tub, covered & uncovered seating and plenty of grass for children. Upstairs, the primary suite offers a balcony, luxe 5-piece ensuite and walk-in closet with extra storage. 3 additional bdrms complete the upper level. The lower level is designed for entertainment w/large rec room, flex gym space, another bdrm w/ensuite & temperature-controlled wine rm. Adding to the home’s uniqueness is the ‘East Wing’—a versatile 700+ sq. ft. space with soaring vaulted ceilings, doors to the backyard & a lofted nook ideal for an artist’s studio. This is more than just a home, it’s a rare piece of Okanagan paradise in one of Kelowna’s most sought-after locations
房间
- 类型等级尺寸室内地面
- 康乐室地下室29' 6" x 31' 9"其他
- 阁楼三楼10' 9.9" x 17' 6.9"其他
- 储存空间地下室13' 6.9" x 11' 2"其他
- 卧室地下室22' 3.9" x 17' 3"其他
- 酒窖地下室7' 8" x 11' 6"其他
- 其他总管道26' 6" x 22' 5"其他
- 厨房总管道18' 9.9" x 22' 11"其他
- 餐厅总管道13' x 22' 5"其他
- 起居室总管道23' 2" x 17' 3"其他
- 家庭娱乐室总管道17' 6" x 14' 11"其他
- 其他总管道18' 3.9" x 32' 6.9"其他
- 家庭办公室总管道9' 5" x 12' 9.6"其他
- 主卧室二楼19' x 14' 6"其他
- 卧室二楼14' 3.9" x 13' 11"其他
- 卧室二楼10' 6.9" x 11' 9"其他
- 卧室二楼7' 5" x 15' 8"其他
上市代理商
咨询更多信息
咨询更多信息
位置
439 Farris Road, Kelowna, British Columbia, V1W 1N1 加拿大
房产周边
Information about the area around this property within a 5-minute walk.
付款计算器
- $
- %$
- %
- 本金和利息 $20,264 /mo
- 物业税 n/a
- 层 / 公寓楼层 n/a

