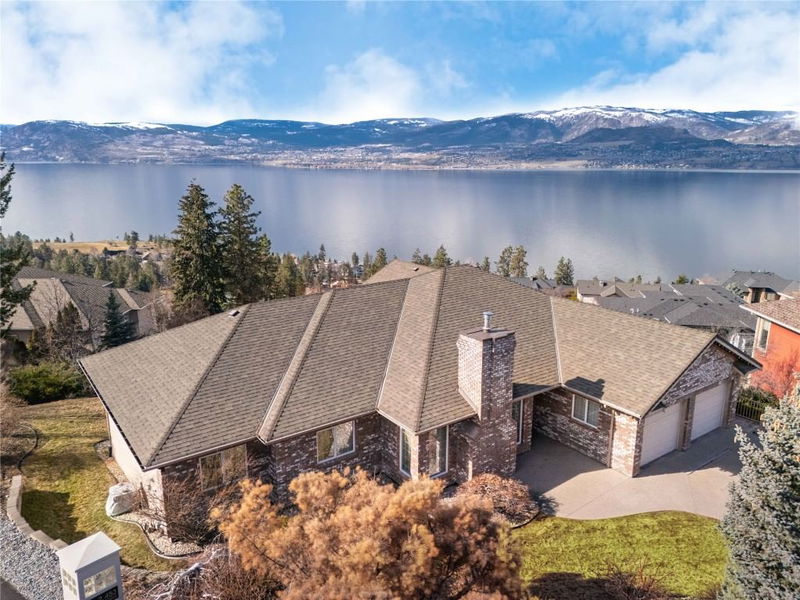重要事实
- MLS® #: 10336890
- 物业编号: SIRC2313958
- 物业类型: 住宅, 独立家庭独立住宅
- 生活空间: 3,206 平方呎
- 地面积: 0.31 ac
- 建成年份: 2004
- 卧室: 5
- 浴室: 4
- 停车位: 6
- 挂牌出售者:
- RE/MAX Kelowna - Stone Sisters
楼盘简介
Welcome to your dream home in family-friendly Kettle Valley, where breathtaking lake & mountain views create an unforgettable backdrop. Thoughtfully designed with five bedrooms plus a versatile sitting room (easily utilized as a den or home office) four full bathrooms & a spacious layout, this home offers incredible potential for families, guests, or multi-generational living. Gorgeous wood flooring spans the upper level, seamlessly connecting the open-concept kitchen, dining & living areas. Expansive windows flood the space with natural light, while the partially covered deck extends the living area outdoors—perfect for entertaining or quiet moments overlooking the lake. The upper level is ideal for families, featuring three bedrooms, including a private primary retreat with a walk-in closet, spa-inspired ensuite with a soaker tub overlooking the lake & direct deck access for sunrise coffee. Downstairs, a large rec room and summer kitchen set the stage for guests, with suite potential if desired. Two additional bedrooms, a full bathroom & a large unfinished space beneath the suspended slab garage offer endless possibilities—a home theatre, gym, workshop, or anything you can imagine. A second large unfinished room has boundless potential as well. Unmatched views, incredible versatility & space for everyone. Ideally located near top-rated schools, parks, hiking trails & just minutes from Lake Okanagan, this home is perfectly positioned to embrace the best of Kelowna living.
房间
- 类型等级尺寸室内地面
- 洗手间下层9' 6.9" x 5'其他
- 卧室总管道10' 9.6" x 12' 6.9"其他
- 洗手间总管道4' 9.9" x 8' 8"其他
- 洗衣房总管道6' 6.9" x 18' 6.9"其他
- 洗手间总管道6' 3" x 6' 11"其他
- 其他总管道14' x 5' 3"其他
- 卧室下层14' 2" x 13' 3.9"其他
- 餐厅总管道15' 9" x 10' 11"其他
- 厨房下层14' 2" x 10' 6"其他
- 书房下层16' 9.6" x 11'其他
- 卧室下层12' x 12'其他
- 洗手间下层6' 3" x 10' 3"其他
- 主卧室总管道14' 6.9" x 12'其他
- 起居室总管道18' 5" x 18' 9.6"其他
- 卧室总管道12' x 10' 9.6"其他
- 早餐厅总管道7' 2" x 10' 9.6"其他
- 康乐室下层16' 9.6" x 18'其他
- 家庭娱乐室总管道13' 3" x 15' 8"其他
- 厨房总管道14' 6" x 10' 3.9"其他
上市代理商
咨询更多信息
咨询更多信息
位置
453 Curlew Drive, Kelowna, British Columbia, V1W 4L2 加拿大
房产周边
Information about the area around this property within a 5-minute walk.
付款计算器
- $
- %$
- %
- 本金和利息 $7,319 /mo
- 物业税 n/a
- 层 / 公寓楼层 n/a

