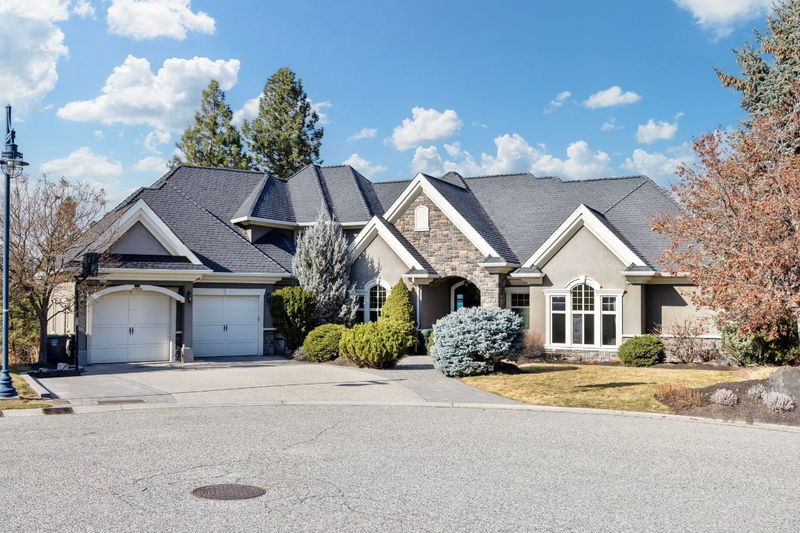重要事实
- MLS® #: 10337557
- 物业编号: SIRC2306949
- 物业类型: 住宅, 独立家庭独立住宅
- 生活空间: 5,463 平方呎
- 地面积: 0.46 ac
- 建成年份: 2004
- 卧室: 5
- 浴室: 3+1
- 停车位: 8
- 挂牌出售者:
- Royal LePage Kelowna
楼盘简介
This custom-designed home boasts exceptional street appeal & is situated on a .47-acre lot, offering breathtaking lake & city views. With expansive patio & deck areas, it’s ideal for both family living & entertaining. The property features a saltwater pool, hot tub, 5 beds + a den, & 3.5 baths within a thoughtful floor plan. Highlights include hardwd flrs, grand windows, vaulted ceilings, & a two-sided fireplace that separates the informal dining & living areas, complete with b/in entertainment cabinets & shelves. The kitchen features a large granite island & stainless steel apps, including a gas cooktop, b/in oven, microwave, & dishwasher, along with access to a convenient walk-through pantry that connects to the formal dining room—perfect for hosting large gatherings. The spacious primary suite offers a private lake view deck, a luxurious 5-piece ensuite with dual vanities, soaker tub, a steam shower, heated flrs, & a walk-in closet. There is also a generous office ideal for working from home. The main floor also has a mud/laundry room with a side yard door & easy access to the 3.5+ car garage, which features a rear overhead door for easy yard access. Up is 3 beds in their own private wing, which are perfect for children & share a 4-piece bath. The lower w/o level w/heated slab provides an outstanding space for everyone, including the 5th bed, full bath, games rm, media/family rm w/a screen & projector, a wet bar w/a temp-controlled wine cellar, gym & ample storage!
房间
- 类型等级尺寸室内地面
- 书房总管道12' 2" x 12' 2"其他
- 卧室地下室15' 9.6" x 12' 9"其他
- 水电地下室20' 8" x 23' 9"其他
- 健身房地下室13' 5" x 11' 2"其他
- 酒窖地下室6' 5" x 5' 11"其他
- 其他地下室7' 9.9" x 10'其他
- 活动室地下室21' 11" x 18' 6"其他
- 厨房总管道14' 6.9" x 17' 9"其他
- 起居室总管道14' 2" x 20' 3"其他
- 餐厅总管道20' 3" x 12' 5"其他
- 其他总管道12' x 13' 9"其他
- 餐具室总管道5' 3.9" x 3' 9.6"其他
- 主卧室总管道18' 6" x 17' 2"其他
- 其他总管道9' 2" x 20' 6.9"其他
- 其他总管道6' 6.9" x 15' 5"其他
- 其他总管道41' 11" x 28' 3.9"其他
- 洗手间总管道18' 8" x 12' 9.6"其他
- 洗衣房总管道11' 5" x 20' 6.9"其他
- 卧室二楼15' 9.9" x 10' 6"其他
- 卧室二楼13' x 12' 6.9"其他
- 洗手间二楼10' 2" x 4' 9"其他
- 卧室二楼12' x 15' 9.9"其他
- 储存空间地下室17' 9" x 8'其他
- 其他地下室5' 2" x 10' 2"其他
- 家庭娱乐室地下室14' 2" x 30' 9.9"其他
上市代理商
咨询更多信息
咨询更多信息
位置
602 Arbor View Drive, Kelowna, British Columbia, V1W 4Z7 加拿大
房产周边
Information about the area around this property within a 5-minute walk.
付款计算器
- $
- %$
- %
- 本金和利息 $12,695 /mo
- 物业税 n/a
- 层 / 公寓楼层 n/a

