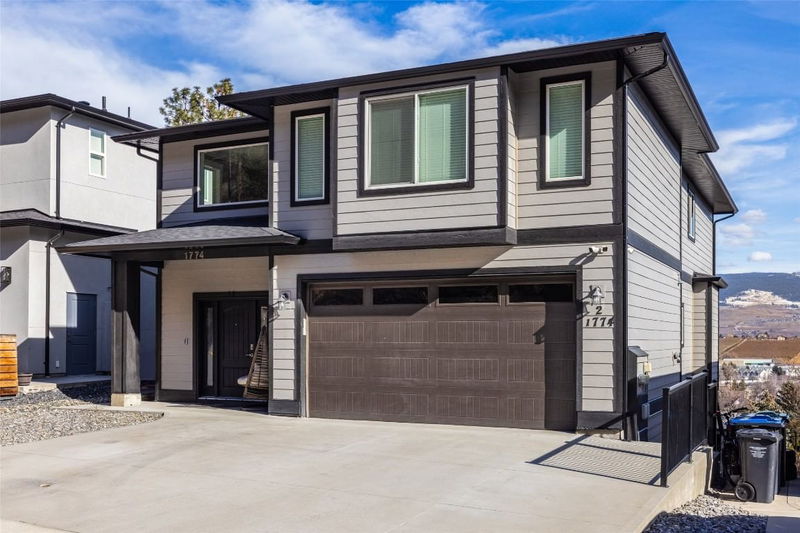重要事实
- MLS® #: 10337543
- 物业编号: SIRC2306901
- 物业类型: 住宅, 独立家庭独立住宅
- 生活空间: 4,311 平方呎
- 地面积: 0.10 ac
- 建成年份: 2017
- 卧室: 7
- 浴室: 4+2
- 停车位: 4
- 挂牌出售者:
- Oakwyn Realty Ltd.
楼盘简介
Welcome to this impressive 7-bed + den home in North Glenmore. Inside you'll be greeted by a bright and spacious open-concept design. The gourmet kitchen is a chef’s dream, featuring sleek modern cabinetry, a walk-in pantry, stainless steel appliances, and a large island, ideal for entertaining and family gatherings. The living room is warm and inviting, highlighted by a stylish tray ceiling and a gas fireplace, creating the perfect ambiance for relaxing evenings. Upstairs, you'll find two primary suites, each offering a walk-in closet and a private ensuite bathroom, providing comfort and privacy for family or guests. The lower level is designed with flexibility in mind, featuring a gym that could easily be converted into a home theatre—the opportunity is yours! Additionally, a 2-bed legal suite with a separate entrance and laundry provides an incredible mortgage helper or space for extended family. Step outside to enjoy the fully fenced backyard, perfect for kids, pets, or outdoor entertaining. The double attached garage and spacious driveway offer plenty of parking for guests, while the stunning mountain and valley views add to the beauty of this exceptional home. Located in park heaven, this property is just a short walk from 4 parks, 8 recreational facilities, multiple playgrounds, and a tennis court, making it ideal for families and outdoor enthusiasts alike. Don’t miss this rare opportunity to own this home in one of North Glenmore’s most desirable neighborhoods!
房间
- 类型等级尺寸室内地面
- 餐厅总管道17' 2" x 9' 9.6"其他
- 起居室总管道16' 2" x 15' 9"其他
- 厨房总管道19' 9.9" x 16' 9.6"其他
- 书房总管道9' 11" x 9' 11"其他
- 其他总管道6' 9.9" x 4' 11"其他
- 主卧室二楼20' 6.9" x 12' 5"其他
- 卧室二楼12' 9.9" x 10'其他
- 卧室二楼12' 9" x 6' 5"其他
- 主卧室二楼18' 11" x 14' 3"其他
- 卧室二楼12' 9" x 10' 5"其他
- 洗手间二楼8' 3" x 7' 6.9"其他
- 洗手间二楼15' 3.9" x 7' 8"其他
- 洗手间二楼8' 2" x 6'其他
- 健身房地下室17' 6.9" x 19' 2"其他
- 其他地下室10' 11" x 3' 2"其他
- 储存空间地下室10' 11" x 3' 3"其他
- 水电地下室11' x 5' 3.9"其他
- 主卧室地下室17' 2" x 11' 3"其他
- 卧室地下室14' 9.6" x 8' 8"其他
- 洗手间地下室11' x 6' 3"其他
- 厨房地下室11' x 6' 3"其他
- 起居室地下室17' 9.9" x 12' 5"其他
上市代理商
咨询更多信息
咨询更多信息
位置
1774 Crosby Road, Kelowna, British Columbia, V1V 3G5 加拿大
房产周边
Information about the area around this property within a 5-minute walk.
付款计算器
- $
- %$
- %
- 本金和利息 $6,591 /mo
- 物业税 n/a
- 层 / 公寓楼层 n/a

