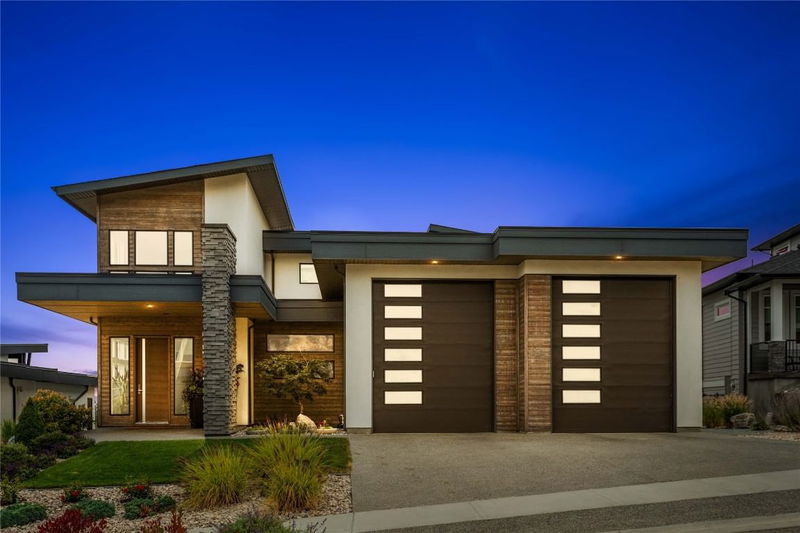重要事实
- MLS® #: 10334289
- 物业编号: SIRC2280038
- 物业类型: 住宅, 独立家庭独立住宅
- 生活空间: 4,030 平方呎
- 地面积: 0.27 ac
- 建成年份: 2017
- 卧室: 4
- 浴室: 4+1
- 停车位: 8
- 挂牌出售者:
- Century 21 Assurance Realty Ltd
楼盘简介
Welcome home to your luxurious custom-built home on a pool-sized, quarter-acre lot in one of Kelowna’s most sought-after neighborhoods. Thoughtfully designed for both entertaining and everyday living, this home features views of the lake, city, and mountains. The expansive great room, has soaring ceilings and natural light to create an inviting atmosphere. The chef’s kitchen is a showstopper, complete with gourmet appliances, an oversized Frigidaire fridge, kitchen island, and butler’s pantry. Just off the kitchen, a spacious deck offers the perfect spot for morning coffee or evening gatherings. Each bedroom in this home comes with its own private ensuite! The primary suite is a true retreat, featuring panoramic windows, a spa-inspired ensuite, and a walk-in closet. The fully finished lower level provides another large living area that opens to the backyard. With gas and power roughed in, you’re all set to add a hot tub or build your dream pool! For car enthusiasts and outdoor adventurers, the oversized 1,047 sq. ft. garage is a game-changer, with 13.5 ft ceilings, a 240V 60-amp plug, and plenty of space for your RV, boat, tools, and toys. Situated within walking distance to Canyon Falls Middle School, nature trails, and the brand-new Ponds Village, you’ll enjoy easy access to Save-On-Foods, Shoppers Drug Mart, restaurants, and other everyday conveniences—no more trips down the mountain for groceries! This home offers the perfect balance of luxury, location, and lifestyle.
房间
- 类型等级尺寸室内地面
- 门厅总管道17' 9.9" x 9' 11"其他
- 家庭办公室总管道11' 2" x 12' 5"其他
- 其他总管道5' 5" x 5' 9.9"其他
- 起居室总管道25' 9.9" x 14' 3.9"其他
- 厨房总管道15' 5" x 10' 6"其他
- 餐厅总管道12' 2" x 10' 6"其他
- 前厅总管道12' 6.9" x 7' 5"其他
- 餐具室总管道8' 3.9" x 7' 9.9"其他
- 卧室总管道11' 5" x 13' 11"其他
- 洗手间总管道5' 3" x 10' 6"其他
- 主卧室二楼27' 9.9" x 18' 8"其他
- 洗手间二楼14' 5" x 20'其他
- 家庭娱乐室下层20' 9.6" x 21'其他
- 康乐室下层18' 2" x 20' 11"其他
- 卧室下层11' x 12' 9.6"其他
- 洗手间下层10' 5" x 5' 5"其他
- 卧室下层13' 2" x 13' 8"其他
- 洗手间下层5' 3" x 10' 6"其他
上市代理商
咨询更多信息
咨询更多信息
位置
1648 Fawn Run Drive, Kelowna, British Columbia, V1W 5M8 加拿大
房产周边
Information about the area around this property within a 5-minute walk.
付款计算器
- $
- %$
- %
- 本金和利息 $11,450 /mo
- 物业税 n/a
- 层 / 公寓楼层 n/a

