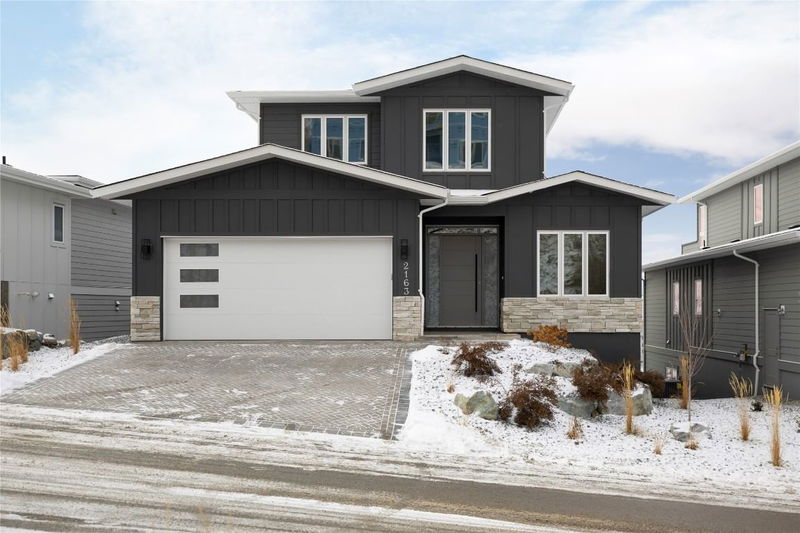重要事实
- MLS® #: 10333974
- 物业编号: SIRC2273014
- 物业类型: 住宅, 独立家庭独立住宅
- 生活空间: 4,125 平方呎
- 地面积: 0.13 ac
- 建成年份: 2024
- 卧室: 6
- 浴室: 4
- 停车位: 4
- 挂牌出售者:
- Oakwyn Realty Okanagan
楼盘简介
This new custom-built home in the prestigious Tower Ranch community showcases modern elegance and thoughtful design. The gourmet kitchen features two-tone cabinetry, a built-in Fisher & Paykel fridge and double wall ovens, a gas cooktop with a pot filler, and a butler’s pantry with a sink. Under-cabinet lighting, a bar area with floating shelves and a wine fridge add to the refined ambiance. Expansive floor-to-ceiling windows in the dining and living areas frame breathtaking mountain and valley views. The living room boasts a gas fireplace and accesses a west-facing covered balcony. Completing this level includes one bedroom, a three-piece bath, a laundry room and a mudroom that provides ample storage and access to the double garage.
Upstairs, the primary suite offers a spa-inspired ensuite with heated floors, a glass shower, a soaker tub beneath a picturesque window, a walk-in closet with custom built-ins that provides exceptional storage, and access to a private balcony. Two additional bedrooms and a full bathroom complete the upper level. This home features a roughed-in secondary suite, offering flexibility for personal use or future development, and the option to operate as a short-term rental in accordance with provincial Airbnb regulations. A separate bonus room offers flexibility for a private retreat for the main home. This home is steps from the Thomas McBroom-designed 18-hole championship golf course, scenic hiking trails, and minutes from all amenities.
房间
- 类型等级尺寸室内地面
- 卧室总管道13' 6.9" x 9' 11"其他
- 洗手间总管道4' 11" x 9' 11"其他
- 门厅总管道15' 5" x 7'其他
- 前厅总管道7' 6" x 9' 6"其他
- 洗手间地下室8' 6.9" x 8' 6.9"其他
- 卧室地下室12' 11" x 9' 11"其他
- 起居室地下室19' 6" x 19'其他
- 额外房间地下室18' 3.9" x 16' 3"其他
- 水电地下室7' 6.9" x 25' 9.9"其他
- 卧室二楼15' x 12' 9.9"其他
- 卧室二楼13' 9.6" x 12' 9.6"其他
- 主卧室二楼19' 5" x 13' 5"其他
- 其他二楼6' 5" x 10' 9.6"其他
- 洗手间二楼8' 8" x 10' 9.6"其他
- 洗手间二楼9' 9.6" x 7' 5"其他
- 餐具室总管道10' 3.9" x 7'其他
- 起居室总管道19' 3.9" x 18' 9.6"其他
- 厨房总管道13' x 13' 5"其他
- 餐厅总管道12' 3.9" x 13' 5"其他
- 洗衣房总管道8' 6.9" x 7'其他
- 卧室地下室12' x 11' 9.6"其他
上市代理商
咨询更多信息
咨询更多信息
位置
2163 Kentucky Crescent, Kelowna, British Columbia, V1P 0A2 加拿大
房产周边
Information about the area around this property within a 5-minute walk.
付款计算器
- $
- %$
- %
- 本金和利息 $6,787 /mo
- 物业税 n/a
- 层 / 公寓楼层 n/a

