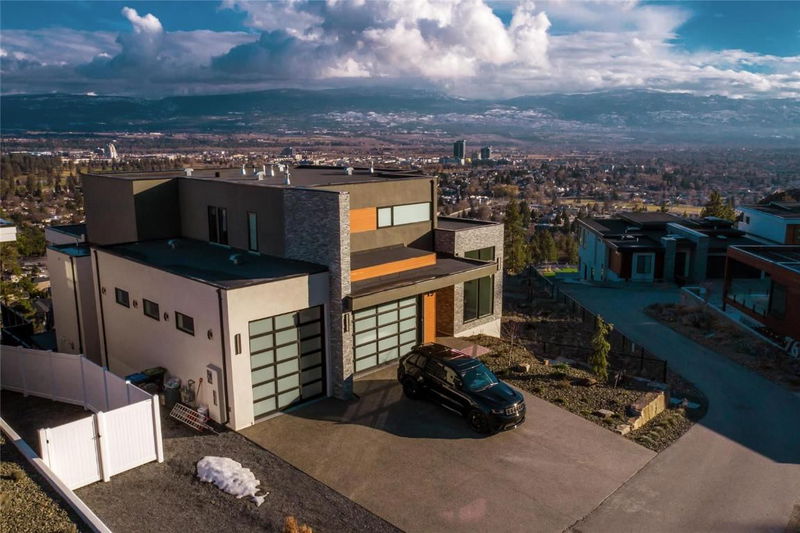重要事实
- MLS® #: 10334649
- 物业编号: SIRC2272947
- 物业类型: 住宅, 独立家庭独立住宅
- 生活空间: 4,993 平方呎
- 地面积: 0.33 ac
- 建成年份: 2020
- 卧室: 4
- 浴室: 4+1
- 停车位: 10
- 挂牌出售者:
- CIR Realty
楼盘简介
Perched atop the prestigious cliffs of Highpointe Terrace, this architectural masterpiece epitomizes sophistication and superior craftsmanship. Offering front-row panoramic vistas of lush orchards, the majestic Dilworth Mountain, and a tantalizing glimpse of Okanagan Lake, this home is a true sanctuary of luxury. Spanning three impeccably designed levels, the residence features four opulent bedrooms—three of which boast private ensuites—plus two additional baths. The main floor is an entertainer’s dream, seamlessly blending grandeur and functionality with an open-concept living space. The showstopping kitchen is adorned with a sprawling 10-foot island, a premium gas stove, a discreet butler’s pantry, and top-of-the-line Bosch stainless steel appliances, including a coveted Sub-Zero fridge/freezer combo. The lower level is a haven for entertainment and relaxation, featuring a stylish wet bar, a dedicated pool table area, a fully soundproofed theater room, an elegant wine display wall, and a private fitness space. Step outside into your exclusive retreat, where a temperature-controlled pool and an inviting hot tub await—both perfectly positioned to capture the breathtaking beauty of the valley. With a spacious four-car garage and additional RV parking situated conveniently on your own property, this estate offers both luxury and practicality. Experience the pinnacle of refined living in this one-of-a-kind Highpointe residence.
房间
- 类型等级尺寸室内地面
- 其他二楼6' x 6' 2"其他
- 餐厅二楼23' 5" x 10' 9.6"其他
- 厨房总管道23' 5" x 14' 6"其他
- 起居室总管道17' 9.9" x 16' 6"其他
- 前厅总管道7' 5" x 13' 8"其他
- 书房总管道15' x 10' 6"其他
- 洗手间地下室5' 6" x 11'其他
- 其他地下室18' 2" x 9' 3.9"其他
- 卧室地下室11' 3" x 13' 5"其他
- 健身房地下室16' 8" x 16' 11"其他
- 康乐室地下室15' x 31' 6.9"其他
- 媒体/娱乐地下室21' 9.9" x 15' 11"其他
- 洗手间二楼11' 9" x 4' 11"其他
- 洗手间二楼5' 9" x 11' 8"其他
- 洗手间二楼12' x 16' 9.9"其他
- 卧室二楼14' 3.9" x 12' 6"其他
- 卧室二楼14' 3" x 12' 8"其他
- 起居室二楼8' 3" x 5' 9"其他
- 主卧室二楼17' 6" x 14'其他
上市代理商
咨询更多信息
咨询更多信息
位置
761 Highpointe Lane, Kelowna, British Columbia, V1V 2Y1 加拿大
房产周边
Information about the area around this property within a 5-minute walk.
- 23.23% 20 to 34 年份
- 21.39% 50 to 64 年份
- 19.9% 35 to 49 年份
- 11.7% 65 to 79 年份
- 6.74% 10 to 14 年份
- 6.66% 15 to 19 年份
- 5.15% 5 to 9 年份
- 3.82% 0 to 4 年份
- 1.42% 80 and over
- Households in the area are:
- 74.02% Single family
- 19.59% Single person
- 4.02% Multi person
- 2.37% Multi family
- 158 758 $ Average household income
- 74 080 $ Average individual income
- People in the area speak:
- 90.29% English
- 2.26% English and non-official language(s)
- 1.3% German
- 1.27% Spanish
- 1.14% Punjabi (Panjabi)
- 1.09% French
- 0.8% Russian
- 0.69% Mandarin
- 0.62% Yue (Cantonese)
- 0.54% Japanese
- Housing in the area comprises of:
- 59.62% Single detached
- 18.2% Row houses
- 14.09% Duplex
- 4.05% Semi detached
- 4.05% Apartment 1-4 floors
- 0% Apartment 5 or more floors
- Others commute by:
- 3.26% Other
- 1.4% Bicycle
- 0.31% Foot
- 0.27% Public transit
- 28.59% High school
- 21.59% Bachelor degree
- 19.75% College certificate
- 10.17% Trade certificate
- 8.65% Did not graduate high school
- 7.05% Post graduate degree
- 4.21% University certificate
- The average are quality index for the area is 1
- The area receives 140.07 mm of precipitation annually.
- The area experiences 7.39 extremely hot days (33.07°C) per year.
付款计算器
- $
- %$
- %
- 本金和利息 $12,671 /mo
- 物业税 n/a
- 层 / 公寓楼层 n/a

