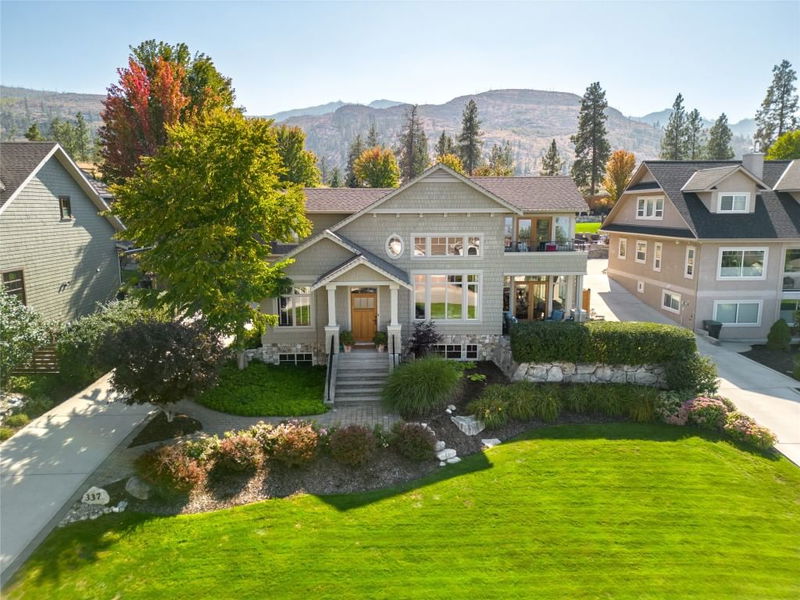重要事实
- MLS® #: 10332556
- 物业编号: SIRC2267959
- 物业类型: 住宅, 独立家庭独立住宅
- 生活空间: 3,794 平方呎
- 地面积: 0.43 ac
- 建成年份: 2002
- 卧室: 5
- 浴室: 3+1
- 停车位: 10
- 挂牌出售者:
- RE/MAX Kelowna - Stone Sisters
楼盘简介
Welcome to this gorgeous family home set on an expansive, private lot seconds to all of Kettle Valley amenities & access to hiking trails from your back yard. Surrounded by lush greenery the outdoor space is a true retreat, featuring a sparkling pool, hot tub, multiple seating areas & beautifully landscaped green space large enough for a bocci or soccer game with the kids. Inside, soaring two-storey windows flood the open-concept living space with natural light, complementing the rich hardwood flooring throughout. A grand double-sided fireplace sets an inviting atmosphere, anchoring the living & dining areas. The chef’s kitchen is thoughtfully designed with a granite island, top-tier appliances & farmhouse sink. Enjoy easy access to the fully equipped outdoor kitchen complete with a pizza oven, BBQ, dishwasher, sink & two fridges making entertaining truly effortless with views of the lake. A den off the kitchen offers direct access to the backyard oasis, seamlessly blending indoor & outdoor living. Upstairs, the primary suite boasts lake views, a private patio, spacious walk-in closet & spa-like ensuite. Two additional bedrooms & a versatile bonus room, currently used as a home gym complete this level. The lower area features a cozy family room, two more bedrooms & a full bath, offering plenty of space for guests or a growing family. With high-end finishes, thoughtful design & an unbeatable location, this home delivers the perfect blend of elegance, comfort & outdoor living.
房间
- 类型等级尺寸室内地面
- 家庭娱乐室总管道14' 11" x 14'其他
- 额外房间二楼13' 9.9" x 25' 11"其他
- 洗手间下层9' 9.9" x 4' 11"其他
- 主卧室二楼13' 6.9" x 13' 8"其他
- 洗手间二楼10' 9.9" x 10'其他
- 其他二楼8' 9" x 12' 9"其他
- 书房总管道9' 6" x 10' 9"其他
- 康乐室下层14' 3" x 22' 8"其他
- 其他总管道7' 6.9" x 4' 11"其他
- 酒窖下层6' x 5'其他
- 卧室二楼10' 6.9" x 13' 11"其他
- 洗手间二楼4' 11" x 10'其他
- 起居室总管道19' 8" x 14' 6"其他
- 前厅总管道8' 9.9" x 12' 9"其他
- 洗衣房总管道8' 3" x 8' 5"其他
- 卧室下层8' 11" x 10' 6.9"其他
- 餐厅总管道13' 11" x 13' 2"其他
- 其他总管道7' 3.9" x 6'其他
- 卧室下层11' 8" x 12' 9"其他
- 卧室二楼11' 6" x 11' 5"其他
- 厨房总管道19' 11" x 17' 9.9"其他
上市代理商
咨询更多信息
咨询更多信息
位置
337 Tanager Drive, Kelowna, British Columbia, V1W 4T6 加拿大
房产周边
Information about the area around this property within a 5-minute walk.
付款计算器
- $
- %$
- %
- 本金和利息 $10,977 /mo
- 物业税 n/a
- 层 / 公寓楼层 n/a

