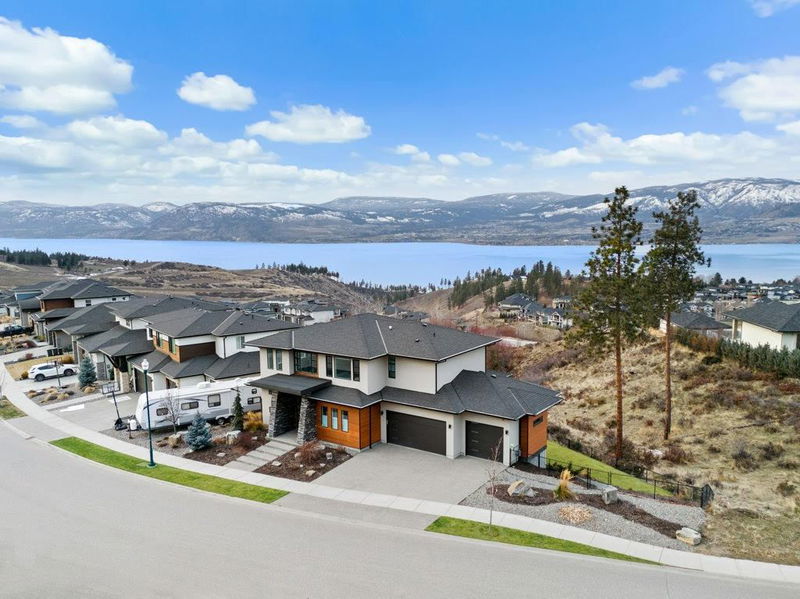重要事实
- MLS® #: 10334446
- 物业编号: SIRC2267897
- 物业类型: 住宅, 独立家庭独立住宅
- 生活空间: 4,656 平方呎
- 地面积: 7,653 平方呎
- 建成年份: 2018
- 卧室: 5
- 浴室: 3+1
- 停车位: 6
- 挂牌出售者:
- Team 3000 Realty Ltd
楼盘简介
Welcome to this stunning lakeview home nestled in the heart of the prestigious Kettle
Valley neighborhood. Just steps away from parks, amenities, waterpark, pickleball courts, &
top-rated schools, location offers the perfect blend of convenience & luxury living.
Spanning approx 4700 sqft across 3 levels, home boasts breathtaking lake views from every
floor. The fenced yard is ready for your dream pool, creating a setting for relaxation &
entertainment. Rough-in for pool & hot tub completed. As you step inside, you'll be
impressed by the luxury finishes throughout. The open-concept main living area seamlessly
flows on to the deck, offering unobstructed lake views, a fireplace, and ultimate privacy
with no neighbors beside or behind you. This 5-bed, 4-bath home is designed with
entertaining in mind. The gourmet kitchen takes center stage on the main floor, with a
walk-in pantry. Also incl an office & a mud room leading to the triple garage. Upstairs,
the primary bedroom is a true retreat, featuring a walk-in closet & spa-inspired ensuite
with a stunning soaker tub that overlooks the lake. Incl heated floors & rainshower.
Additionally, there's two generously sized bedrooms & a flex area. Lower level is the ideal
space, with a walkout basement leading to the potential pool/hot tub area & green space.
Incl a Rec room, wet bar, two bedrooms, fitness room, media room, & full bath/changing room
with exterior access. Perfect home to embrace the Okanagan lifestyle.
房间
- 类型等级尺寸室内地面
- 卧室地下室14' 9.9" x 10'其他
- 书房总管道13' 3.9" x 11' 9.6"其他
- 水电地下室22' x 11' 6.9"其他
- 媒体/娱乐地下室16' 3" x 23' 6.9"其他
- 洗手间二楼13' 2" x 7' 8"其他
- 健身房地下室12' 11" x 16' 3"其他
- 洗手间二楼13' 5" x 14' 11"其他
- 卧室二楼15' 6.9" x 14' 8"其他
- 其他二楼15' 9.6" x 9' 9"其他
- 洗手间地下室12' 9" x 8' 11"其他
- 其他总管道32' 3" x 24' 9"其他
- 餐具室总管道5' 6" x 5' 8"其他
- 卧室地下室11' x 10' 5"其他
- 卧室二楼13' 3.9" x 14' 2"其他
- 门厅总管道9' 2" x 14' 9.6"其他
- 主卧室二楼15' 9" x 16' 6"其他
- 其他总管道7' 6" x 5' 8"其他
- 其他二楼6' 8" x 10' 6"其他
- 康乐室地下室16' x 23' 3"其他
- 前厅总管道12' 9.9" x 8' 11"其他
- 其他地下室16' x 23' 3"其他
- 餐厅总管道15' 9.9" x 11' 3"其他
- 起居室总管道15' 3" x 21' 6"其他
- 厨房总管道15' 9.9" x 12'其他
上市代理商
咨询更多信息
咨询更多信息
位置
5624 Mountainside Drive, Kelowna, British Columbia, V1W 5L5 加拿大
房产周边
Information about the area around this property within a 5-minute walk.
付款计算器
- $
- %$
- %
- 本金和利息 0
- 物业税 0
- 层 / 公寓楼层 0

