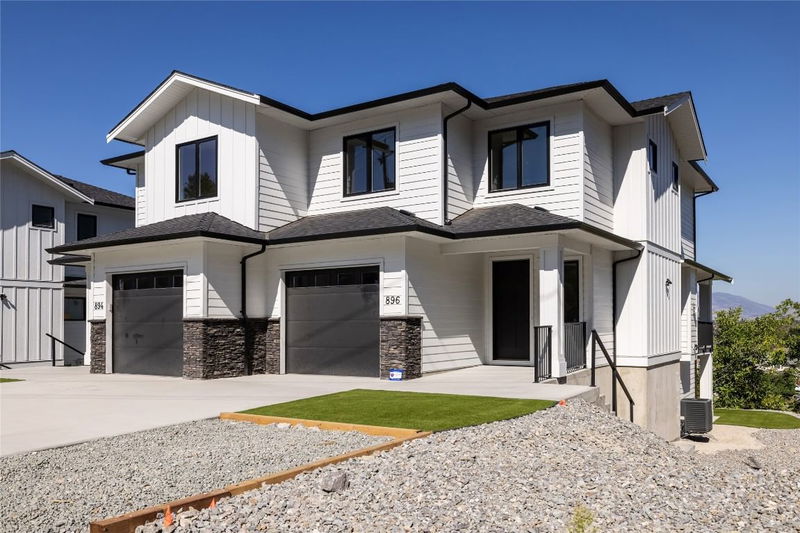重要事实
- MLS® #: 10333708
- 物业编号: SIRC2260301
- 物业类型: 住宅, 独立家庭独立住宅
- 生活空间: 5,072 平方呎
- 建成年份: 2024
- 卧室: 8
- 浴室: 6+2
- 挂牌出售者:
- Century 21 Assurance Realty Ltd
楼盘简介
Beautiful new build with 4 bedrooms and 3 bathrooms on each side. The main floor has a beautiful kitchen with bright open floor plan. Kitchen island overlooks the living area with a natural gas fireplace for those cozy winter evenings. Huge walk-in pantry. The eating area opens to a large deck with natural gas barbecue outlet and gorgeous mountain views. Gorgeous flooring throughout and modern finishes. Upstairs are three spacious bedrooms. Primary bedroom has a beautiful ensuite with huge shower and double sinks. There is also a large walk in closet. Stacking washer and dryer just off the primary bedroom. The basement has a flex room that is perfect for a family room, large office or workout room. There is a spacious bedroom just off the flex room. The yard is completed with no maintenance artificial turf. Within walking distance to brand new Dehart Park. The park preserved and enhanced natural and open spaces such as existing trees while adding a pollinator and dry land meadow. Amenity spaces within the park include pickleball courts, a basketball court, multi-use field, outdoor fitness equipment, a playground and children's water play area, a fenced-off space for dogs, a games area, skate feature, pump track, a walking loop, picnic tables, seating areas and relocation of the community garden, along with infrastructure improvements for vehicle, transit, cycling, and pedestrian access needs. Plus GST.
房间
- 类型等级尺寸室内地面
- 卧室地下室14' 3.9" x 10' 6.9"其他
- 额外房间地下室5' 5" x 8' 3.9"其他
- 水电地下室8' 6.9" x 10' 6"其他
- 其他总管道4' 11" x 4' 9.9"其他
- 餐厅总管道10' 9.6" x 10' 6"其他
- 门厅总管道9' 3" x 9' 8"其他
- 厨房总管道14' 9.6" x 10' 6"其他
- 起居室总管道17' 3.9" x 10' 6"其他
- 洗手间二楼9' 8" x 4' 11"其他
- 洗手间二楼9' x 10' 11"其他
- 卧室二楼14' 6.9" x 11' 9.6"其他
- 卧室二楼13' 2" x 11' 6.9"其他
- 主卧室二楼18' 8" x 13' 6"其他
- 洗手间地下室8' 2" x 7'其他
- 卧室地下室14' 3.9" x 10' 6.9"其他
- 康乐室地下室17' 2" x 10' 3"其他
- 水电地下室8' 6.9" x 10' 6"其他
- 其他总管道4' 11" x 4' 9.9"其他
- 餐厅总管道10' 9.6" x 10' 6"其他
- 门厅总管道9' 3" x 9' 8"其他
- 厨房总管道14' 9.6" x 10' 6"其他
- 起居室总管道17' 3.9" x 10' 6"其他
- 洗手间二楼9' 8" x 4' 11"其他
- 洗手间二楼9' x 10' 11"其他
- 卧室二楼14' 6.9" x 11' 9.6"其他
- 卧室二楼13' 2" x 11' 6.9"其他
- 主卧室二楼18' 8" x 13' 6"其他
- 洗手间地下室8' 2" x 7'其他
上市代理商
咨询更多信息
咨询更多信息
位置
894/896 Dehart Road, Kelowna, British Columbia, V1W 4N2 加拿大
房产周边
Information about the area around this property within a 5-minute walk.
付款计算器
- $
- %$
- %
- 本金和利息 $9,619 /mo
- 物业税 n/a
- 层 / 公寓楼层 n/a

