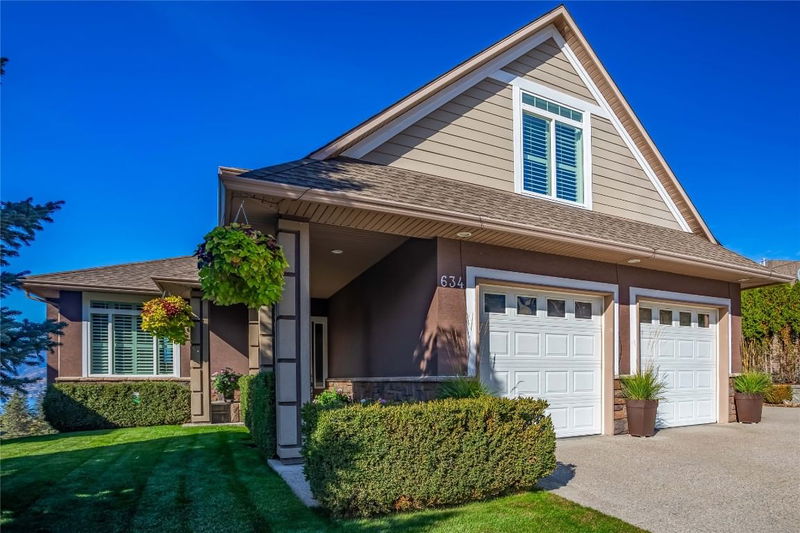重要事实
- MLS® #: 10332100
- 物业编号: SIRC2248838
- 物业类型: 住宅, 独立家庭独立住宅
- 生活空间: 3,002 平方呎
- 地面积: 0.25 ac
- 建成年份: 2005
- 卧室: 4
- 浴室: 4+1
- 挂牌出售者:
- Century 21 Assurance Realty Ltd
楼盘简介
Pictures cannot depict the jaw-dropping lake views from every floor of this meticulously maintained home nestled on an Upper Mission cul-de-sac.
A spacious foyer sets the stage for generous family living.
The formal dining room is perfect for entertaining, adjacent to a chef's kitchen boasting a granite island, ample counter space, double wall ovens and a convenient butler's pantry with wine fridge PLUS a large walk-in pantry!
A spacious living room, with a cozy fireplace and floor-to-ceiling windows frame breathtaking lake vistas.
Step outside from the main living area onto the expansive and private deck complete with a gas fireplace; the ideal spot to savor lake, mountain, and city views.
The main floor also features a spacious den, perfect for a home office or guest room. A convenient laundry room with a sink and counter space leads to the expansive garage entry foyer.
Upstairs, three bedrooms await. The luxurious master suite is a true retreat, featuring a 5 piece ensuite, two walk-in closets, and stunning lake views. Two additional bedrooms each with their own ensuites! A large bonus room completes the second floor, offering flexibility for a gym, rec room, or tv lounge.
A huge, walk-out basement offers the potential for expanded living space. Garden doors lead to a fully landscaped, irrigated yard with ample space for a pool and play area, with equally remarkable lake views.
An oversized garage with a man door and RV parking completes this exceptional package.
房间
- 类型等级尺寸室内地面
- 起居室总管道16' 8" x 19' 11"其他
- 餐厅总管道13' 6" x 14' 8"其他
- 厨房总管道13' 3" x 23' 8"其他
- 卧室总管道8' x 11' 6"其他
- 洗衣房总管道4' 8" x 11' 3"其他
- 其他总管道22' x 21'其他
- 主卧室二楼15' 3" x 17' 9.9"其他
- 卧室二楼11' 9.9" x 10' 6"其他
- 洗手间二楼5' 9.9" x 8' 6"其他
- 卧室二楼9' 11" x 12' 9.9"其他
- 洗手间二楼7' 2" x 8' 2"其他
- 额外房间二楼19' 9.6" x 12' 9.9"其他
- 洗手间地下室7' 2" x 8' 3"其他
- 洗手间二楼7' 9.9" x 12' 9.6"其他
- 其他总管道5' 9" x 5' 11"其他
上市代理商
咨询更多信息
咨询更多信息
位置
634 Benmore Place, Kelowna, British Columbia, V1W 4Z4 加拿大
房产周边
Information about the area around this property within a 5-minute walk.
付款计算器
- $
- %$
- %
- 本金和利息 $6,831 /mo
- 物业税 n/a
- 层 / 公寓楼层 n/a

