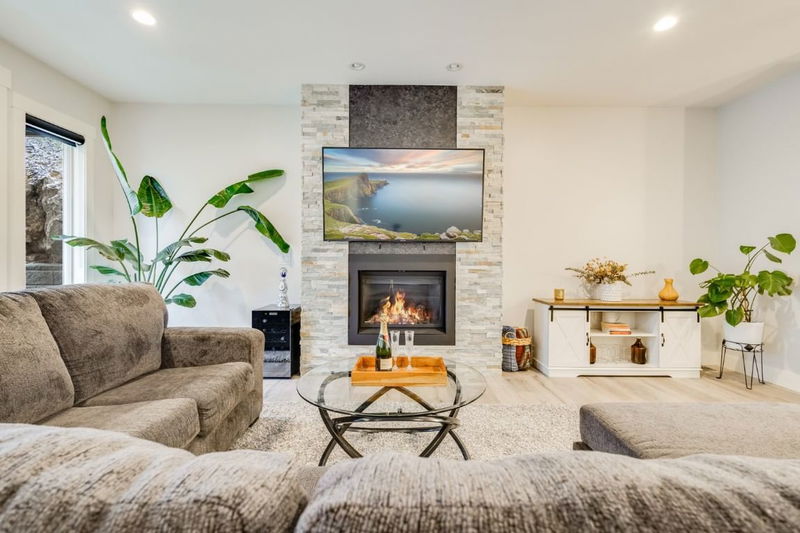重要事实
- MLS® #: 10330228
- 物业编号: SIRC2244048
- 物业类型: 住宅, 独立家庭独立住宅
- 生活空间: 2,600 平方呎
- 地面积: 0.16 ac
- 建成年份: 2014
- 卧室: 6
- 浴室: 3
- 停车位: 5
- 挂牌出售者:
- Vantage West Realty Inc.
楼盘简介
Your Dream Home Awaits – With LEGAL SUITE Income Potential! Step inside this modern masterpiece where style meets functionality. This stunning 4-bedroom main home, complete with a fully self-contained 2-bedroom legal suite, is designed to elevate your living experience. Imagine cozy family nights by the floor-to-ceiling gas fireplace, preparing meals in the sleek kitchen with shaker cabinets, granite countertops, stainless steel appliances and a walk-in pantry. The open-concept layout is bathed in natural light, with a large patio off the dining area, perfect for BBQs or relaxing evenings while taking in the Okanagan views. Need extra space? The fourth bedroom on the lower level is ideal for a guest room or home office. The legal suite includes a gas fireplace and has a separate entrance. The suite has separate utilities - offering true hassle-free income potential. The fully fenced backyard ensures a pet-friendly haven while keeping tenant spaces separate.Located just minutes from schools, shopping, and restaurants, you’ll also enjoy a quick 10-minute drive to the airport and be only 30 minutes from Big White. This home is the perfect blend of modern luxury and practical living. Don’t wait—book your showing today and make this dream property yours!
房间
- 类型等级尺寸室内地面
- 洗手间二楼6' x 11'其他
- 主卧室二楼12' 3" x 11'其他
- 洗手间二楼7' 5" x 12' 6"其他
- 卧室地下室12' 3.9" x 11'其他
- 卧室地下室10' 3" x 11'其他
- 门厅总管道5' 8" x 10'其他
- 卧室总管道10' x 11'其他
- 家庭娱乐室地下室15' 9.6" x 15' 3"其他
- 卧室二楼10' 3" x 11'其他
- 起居室二楼15' 9.6" x 15' 3"其他
- 厨房二楼14' x 15' 3.9"其他
- 洗手间地下室9' x 5' 8"其他
- 卧室二楼11' x 12' 3.9"其他
- 厨房地下室14' x 15' 3.9"其他
- 卧室下层10' 9" x 10' 6.9"其他
- 洗手间下层8' 8" x 4' 9.9"其他
- 厨房下层14' 9.9" x 12' 3"其他
- 起居室下层14' 9.9" x 15' 5"其他
- 其他下层10' 9" x 3' 9.9"其他
- 洗手间总管道11' 8" x 8' 8"其他
- 主卧室总管道15' 2" x 10' 9"其他
- 洗手间总管道4' 9.9" x 10' 9"其他
- 卧室总管道11' 8" x 10' 9"其他
- 卧室总管道12' 3" x 10' 9"其他
- 起居室总管道21' x 15' 6"其他
- 厨房总管道22' 9.9" x 16' 2"其他
- 卧室下层9' 11" x 10' 9"其他
- 门厅下层9' 11" x 5' 3"其他
- 卧室下层10' 9" x 10'其他
上市代理商
咨询更多信息
咨询更多信息
位置
1215 Hume Avenue, Kelowna, British Columbia, V1P 1S3 加拿大
房产周边
Information about the area around this property within a 5-minute walk.
付款计算器
- $
- %$
- %
- 本金和利息 $5,371 /mo
- 物业税 n/a
- 层 / 公寓楼层 n/a

