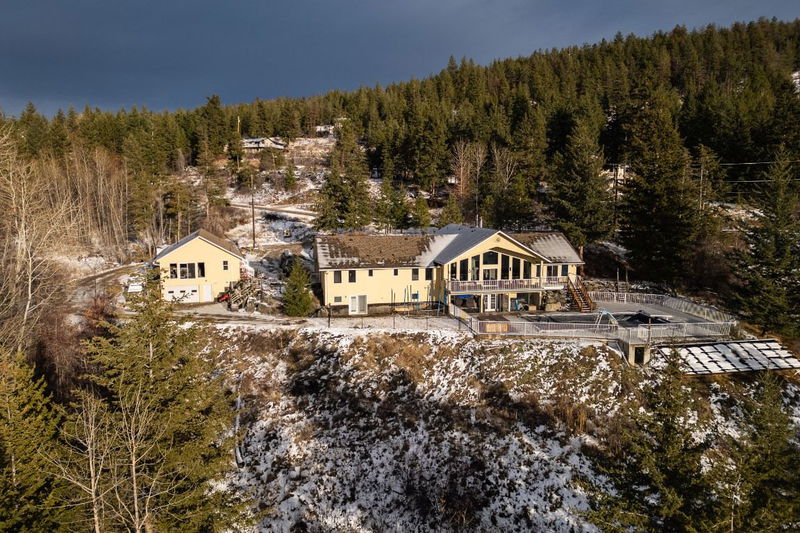重要事实
- MLS® #: 10330442
- 物业编号: SIRC2239227
- 物业类型: 住宅, 独立家庭独立住宅
- 生活空间: 7,465 平方呎
- 地面积: 10.11 ac
- 建成年份: 1999
- 卧室: 7
- 浴室: 7+1
- 停车位: 11
- 挂牌出售者:
- RE/MAX Kelowna
楼盘简介
This spectacular property sits on 10.1 acres and includes a beautiful main living space, 2 SUITES, a CARRIAGE HOME and 1,400sqft SHOP with vehicle access. Potential second build site with excellent views. Main home has a large kitchen with granite counter tops, s/s appliances, built in pantry, and eat up bar at the island. Open concept design flows through the dining and living room and is accented with floor to ceiling windows and soaring vaulted ceilings. The living area also features a wood burning fireplace and provides access to the large balcony overlooking the city. The Primary bed wing features vaulted ceilings, a staircase to the basement and private access to the deck. Off the Primary bedroom you will find a 4 piece ensuite bathroom with tile and glass shower + dual sinks. On the guest wing are 2 additional bedrooms, each with their own ensuite bathroom, games room, laundry room, and mud room. Lower level has multiple configuration options with up to 2 suites and a rec room for the main home. Relax in the hot tub while looking out on spectacular views of the valley, enjoy swimming in the massive 20x40 pool - powered by a solar heating system with electric cover. 2 Bed 2 Bath Carriage Home has been completely renovated and features independent ductless heating/cooling system and HRV. Other features of this property include: AC, electric and wood furnace with wood slide and shed, dual hot water tanks, 2 driveways, double carport and 200a service.
房间
- 类型等级尺寸室内地面
- 厨房总管道18' 9.6" x 15' 3.9"其他
- 餐厅总管道13' 9" x 22' 8"其他
- 主卧室总管道18' 9.6" x 17' 3"其他
- 卧室总管道14' 6.9" x 14' 5"其他
- 洗手间总管道9' 9" x 7' 9.6"其他
- 洗衣房总管道8' x 6' 6.9"其他
- 厨房地下室7' 11" x 11' 9.6"其他
- 厨房地下室11' 8" x 6' 8"其他
- 卧室地下室15' 5" x 18' 3"其他
- 书房地下室18' 6" x 14' 3"其他
- 其他总管道2' 6.9" x 6' 6.9"其他
- 大房间总管道20' 2" x 14' 3.9"其他
- 洗衣房地下室21' 9.6" x 7' 2"其他
- 水电地下室15' 11" x 10' 3"其他
- 厨房二楼13' 6.9" x 11' 6.9"其他
- 主卧室二楼14' 11" x 15'其他
- 洗手间二楼11' 6" x 8' 3"其他
- 洗手间二楼10' 6" x 7' 9"其他
- 洗手间地下室8' 11" x 6' 2"其他
- 书房总管道10' x 10' 9.9"其他
- 洗手间总管道5' 9" x 8' 3.9"其他
- 洗手间地下室9' 9.6" x 6' 5"其他
- 起居室总管道19' 3.9" x 26' 9.9"其他
- 卧室二楼13' 5" x 11' 6.9"其他
- 前厅总管道4' 3" x 11' 3.9"其他
- 卧室地下室17' 6" x 16' 11"其他
- 康乐室地下室33' 9.6" x 22'其他
- 洗手间总管道5' 8" x 8' 3.9"其他
- 卧室总管道13' 3.9" x 14' 5"其他
- 餐厅二楼11' 6.9" x 15' 6"其他
- 家庭娱乐室地下室30' 11" x 13' 9"其他
- 起居室二楼13' 9.6" x 17' 9.9"其他
上市代理商
咨询更多信息
咨询更多信息
位置
6720 Langley Court, Kelowna, British Columbia, V1P 1A4 加拿大
房产周边
Information about the area around this property within a 5-minute walk.
付款计算器
- $
- %$
- %
- 本金和利息 0
- 物业税 0
- 层 / 公寓楼层 0

