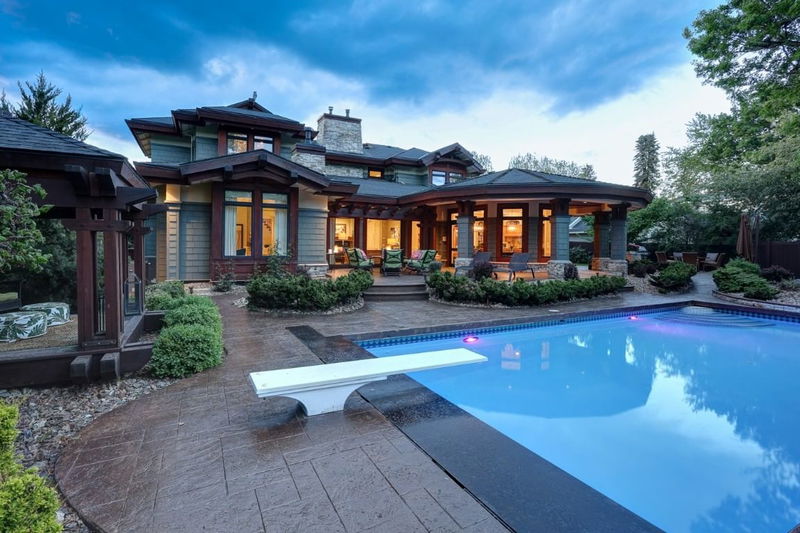重要事实
- MLS® #: 10314671
- 物业编号: SIRC2220463
- 物业类型: 住宅, 独立家庭独立住宅
- 生活空间: 5,859 平方呎
- 地面积: 0.50 ac
- 建成年份: 2003
- 卧室: 6
- 浴室: 4+2
- 停车位: 12
- 挂牌出售者:
- Unison Jane Hoffman Realty
楼盘简介
Rare 1/2 acre property located in a coveted, exclusive lower mission neighborhood. Perfectly located to access nearby local parks, beach access, desirable schools and amenities. Architecturally timeless home designed by Carl Scholl, with a private resort-like backyard oasis with pool. This stunning property offers a blend of luxury and comfort. The attention to detail includes coffered ceilings, engineered hardwood floors, natural stone and cedar timbers and custom millwork, creating a timeless ambiance throughout. The 2 way rock fireplace in the foyer sets a welcoming tone, while the main level's open layout seamlessly connects indoor and outdoor living spaces. The living room's expansive windows flood the space with natural light and provide views of the private backyard, complete with a 20x36 concrete saltwater pool w/ auto cover, pool cabana and mature oak trees. The gourmet kitchen, butler’s pantry and the formal dining room add to the home's appeal for hosting memorable meals. The primary suite is a retreat in itself with a luxurious en-suite, fireplace, custom walk-in closet and a home gym. Upstairs, four generously sized bedrooms, two baths and a second living room offer plenty of space for relaxation. The lower level offers a family room and 3-piece bath. The detached 14x24 shop with overhead door, and 4 car garage with an EV charger add practicality to this luxurious property. This truly is a dream home for those seeking both elegance and functionality.
房间
- 类型等级尺寸室内地面
- 卧室二楼18' 5" x 11' 6"其他
- 起居室二楼20' 9" x 15' 2"其他
- 水电下层13' 3.9" x 13' 3"其他
- 洗衣房二楼8' 11" x 13' 9"其他
- 主卧室总管道20' 6.9" x 17' 2"其他
- 其他总管道11' 9.6" x 7'其他
- 洗手间二楼5' 6.9" x 11' 2"其他
- 卧室下层26' 6" x 15' 11"其他
- 洗手间下层9' 11" x 9' 3"其他
- 卧室二楼17' 11" x 11' 9"其他
- 洗手间二楼10' 11" x 4' 9.9"其他
- 卧室二楼17' 5" x 11' 6.9"其他
- 其他总管道7' 9.6" x 6' 5"其他
- 卧室二楼15' 3.9" x 12' 8"其他
- 其他总管道5' 3.9" x 4' 11"其他
- 其他总管道4' 8" x 6' 6"其他
- 洗手间总管道21' 5" x 14' 6.9"其他
- 其他总管道9' 11" x 12' 9.9"其他
- 餐厅总管道14' x 14' 5"其他
- 其他总管道39' x 36' 9.6"其他
- 健身房总管道19' 9.6" x 15' 8"其他
- 厨房总管道17' 3" x 21' 5"其他
- 起居室总管道18' 6" x 22' 2"其他
- 前厅总管道11' 5" x 16' 6"其他
- 餐具室总管道6' 9.6" x 8' 3"其他
上市代理商
咨询更多信息
咨询更多信息
位置
459 Farris Road, Kelowna, British Columbia, V1W 1N1 加拿大
房产周边
Information about the area around this property within a 5-minute walk.
付款计算器
- $
- %$
- %
- 本金和利息 0
- 物业税 0
- 层 / 公寓楼层 0

