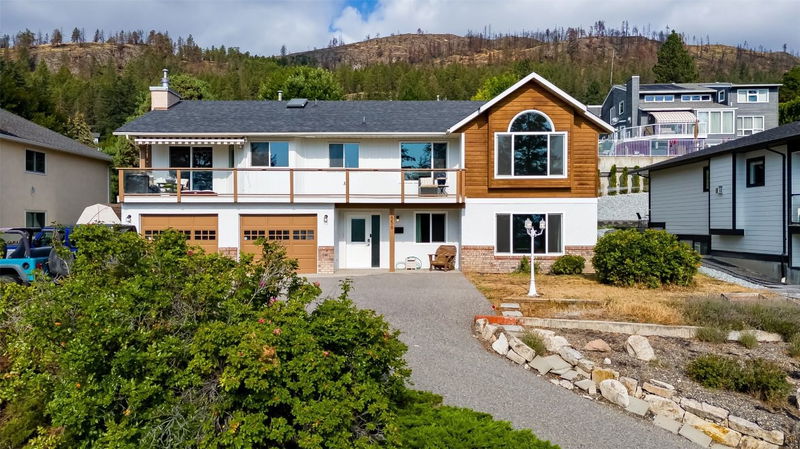重要事实
- MLS® #: 10322011
- 物业编号: SIRC2219499
- 物业类型: 住宅, 独立家庭独立住宅
- 生活空间: 2,436 平方呎
- 地面积: 0.19 ac
- 建成年份: 1988
- 卧室: 5
- 浴室: 3
- 挂牌出售者:
- Royal LePage Kelowna
楼盘简介
Welcome to this updated and stunning home that truly has it all. Located on a quiet cut-de-sac, this residence boasts breathtaking views of the lake, city and mountains. Features 5 bedrooms, 3 bathrooms and space for the family. Home has been updated, including an expansive kitchen with extra storage, stone countertops and stainless steel appliances. Breakfast nook overlooking the lake will make everyday a great start! The living room features large window showcasing the amazing view, along with a cozy gas fireplace. From the deck off of the kitchen level, enjoy enough space for a sitting area while soaking in the panoramic views. The primary has a 3 piece ensuite and large closet. 2 more bedrooms on this floor along with a walkout patio area to the back yard. Lower level has another 2 bedroom and a large rec room for the kids to play. Double garage with large parking area will be plenty of room for parking and storage. Recent updates include new furnace, AC unit and Hot Water Tank. New windows and doors increase the efficiency of this family home. This is move in ready! Only 14 mins to downtown Kelowna, this home is a true gem with luxury, practicality, and unparalleled views in one perfect package!
房间
- 类型等级尺寸室内地面
- 起居室二楼14' 8" x 16' 3.9"其他
- 主卧室二楼13' x 15'其他
- 卧室二楼9' 3" x 11' 5"其他
- 洗手间二楼6' x 9' 3"其他
- 洗手间二楼6' x 8' 8"其他
- 早餐厅二楼8' x 11'其他
- 门厅总管道11' x 6'其他
- 康乐室总管道16' x 21' 6"其他
- 其他二楼5' 6" x 36'其他
- 储存空间总管道19' 8" x 12' 8"其他
- 餐厅二楼9' 6" x 11' 3"其他
- 家庭娱乐室二楼12' x 17'其他
- 厨房二楼11' 3.9" x 9' 8"其他
- 洗手间总管道7' 3.9" x 8' 8"其他
- 卧室二楼9' 3.9" x 12' 8"其他
上市代理商
咨询更多信息
咨询更多信息
位置
1556 Blackwood Drive, Kelowna, British Columbia, V1Z 3B7 加拿大
房产周边
Information about the area around this property within a 5-minute walk.
付款计算器
- $
- %$
- %
- 本金和利息 0
- 物业税 0
- 层 / 公寓楼层 0

