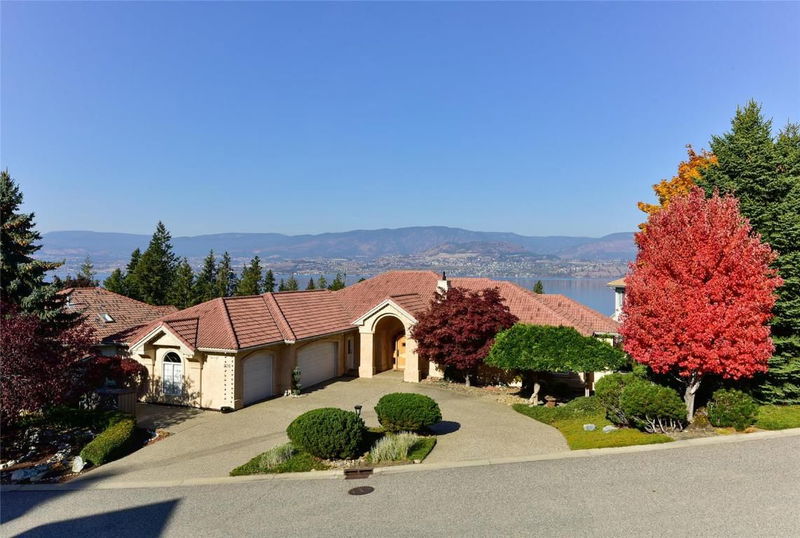重要事实
- MLS® #: 10327397
- 物业编号: SIRC2217919
- 物业类型: 住宅, 独立家庭独立住宅
- 生活空间: 5,432 平方呎
- 地面积: 0.34 ac
- 建成年份: 1996
- 卧室: 5
- 浴室: 3+2
- 停车位: 6
- 挂牌出售者:
- Unison Jane Hoffman Realty
楼盘简介
Exceptionally remodeled (over $500k spent) ranch style home on a quiet cul-de-sac in a mature family-friendly neighborhood offering an amazing view of Lake Okanagan. This rancher home with a full walk-out basement offers a fabulous space for entertaining. Main level open concept living with walls of windows flood the space with natural light and showcase the sparkling lake views. Great room with plaster gas fireplace adds warmth for the cooler winter months. Gourmet kitchen with raised bar seating, top-of-the-line stainless steel appliance package ,and granite counters. Easy indoor/outdoor living from the dining area to the partially covered lake view patio. Beautiful hardwood floors throughout. Main floor primary suite with Spa-inspired ensuite with jetted and steam shower, and freestanding soaker tub with mounted tv great for relaxing. Two additional bedrooms with shared jack & jill bathroom and office complete this level. A unique feature of this home is the lower-level layout that is ideal for entertaining the whole family. Enjoy the spacious family room and rec room, built-in theater with tiered seating and huge indoor-sports court with high-ceilings. An added bonus is the one bedroom in-law suite with full kitchen and separate access to the backyard. Level fully fenced backyard with room for a pool. Triple-car garage. Wrap-around driveway with additional parking for a boat. Incredible location with close proximity to Cedar Creek park, beaches and wineries
房间
- 类型等级尺寸室内地面
- 其他总管道5' 6.9" x 5' 3"其他
- 卧室总管道10' 8" x 13' 2"其他
- 餐厅总管道14' 11" x 10' 9"其他
- 洗衣房总管道12' 9" x 15' 11"其他
- 洗手间地下室5' 9.9" x 9' 6"其他
- 家庭娱乐室地下室18' 8" x 20' 6.9"其他
- 康乐室地下室16' 3.9" x 22'其他
- 洗手间总管道6' 3.9" x 13' 9.6"其他
- 卧室总管道13' 6" x 10' 9.9"其他
- 其他总管道23' 9.9" x 32' 5"其他
- 起居室总管道18' 11" x 16' 8"其他
- 卧室地下室10' 5" x 14' 6"其他
- 健身房地下室13' 9" x 27' 2"其他
- 媒体/娱乐地下室21' x 15'其他
- 洗手间总管道12' 5" x 14' 3.9"其他
- 主卧室总管道15' 2" x 19' 3"其他
- 厨房总管道19' 9.9" x 15' 9.6"其他
- 书房总管道12' x 15' 11"其他
- 卧室地下室19' 9" x 17' 9"其他
- 厨房地下室8' 6.9" x 15' 9.6"其他
- 其他地下室5' 11" x 7' 3"其他
上市代理商
咨询更多信息
咨询更多信息
位置
376 Uplands Court, Kelowna, British Columbia, V1W 4J7 加拿大
房产周边
Information about the area around this property within a 5-minute walk.
付款计算器
- $
- %$
- %
- 本金和利息 0
- 物业税 0
- 层 / 公寓楼层 0

