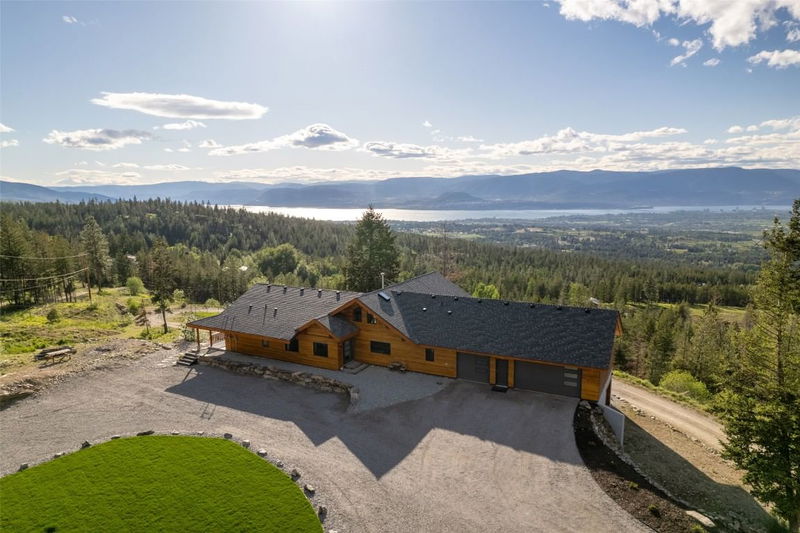重要事实
- MLS® #: 10328198
- 物业编号: SIRC2217453
- 物业类型: 住宅, 独立家庭独立住宅
- 生活空间: 4,168 平方呎
- 地面积: 12.17 ac
- 建成年份: 2012
- 卧室: 4
- 浴室: 4
- 挂牌出售者:
- Engel & Volkers Okanagan
楼盘简介
Your dream acreage w/jaw dropping lake views + just minutes from Kelowna's vibrant city life. Your own private 12 acres with easy access, new 28X38 shop and an open concept main floor on your wish list? 4 bdrm + 4 bath modern post & beam custom home has it all, including an in-law suite. 4100 sq ft plus bonus space suspended under the garage. Highlights + updates include, soaring ceilings in the great room, radiant heat throughout, a/c, chefs appliances, oversized kitchen island, custom wood cabinets, h/d floors, smart lighting, new washer/dryer, wine room, 3 car garage + huge shop. And did we mention the views, 180' views of the lake, city, mtn and valley below. Newly landscaped backyard with pond, grass for the kids+dogs. Suspended slab in basement ready to build a studio, car storage or additional sq footage. Surrounded by nature. Backs onto Myra Canyon Parlark. Minutes to Hiking, biking, golf, wineries, orchards . 8 mins to a great school+park. Room for all the toys including an RV hookup. 1350 sq ft Wrap around-deck with integrated infrared heaters + speakers. Good water, power w/ backup generator, + well maintained septic and mechanical. Low maintenance+fire smart irrigated landscaping. Fenced. Country living with access to all Kelowna has to offer. Dont miss your chance to make everyday a vacation day with sunset lakeview you'll be proud to share on Instagram.
房间
- 类型等级尺寸室内地面
- 其他总管道34' x 24'其他
- 主卧室总管道14' 3.9" x 19' 3.9"其他
- 餐厅总管道14' x 22'其他
- 卧室总管道12' x 10' 3.9"其他
- 地窖/冷藏室地下室9' x 9' 8"其他
- 洗手间总管道8' 6" x 12'其他
- 书房总管道11' 3" x 8' 9"其他
- 其他地下室12' x 12'其他
- 洗手间地下室5' 6.9" x 8' 6"其他
- 卧室地下室11' x 10' 9"其他
- 其他地下室12' x 10'其他
- 洗手间总管道5' 8" x 8'其他
- 其他地下室17' x 18' 8"其他
- 阁楼总管道4' 9" x 6' 5"其他
- 活动室地下室15' 6" x 27'其他
- 洗手间总管道11' 3.9" x 7'其他
- 起居室总管道14' x 22'其他
- 厨房总管道11' 6" x 18'其他
- 工作坊总管道38' x 28'其他
- 卧室总管道11' 3.9" x 9'其他
- 洗衣房总管道11' 3.9" x 8' 6"其他
- 门厅总管道9' 3" x 8'其他
- 其他总管道11' 3.9" x 9' 3.9"其他
- 洗衣房地下室7' x 8'其他
- 其他地下室4' 11" x 8' 6"其他
- 家庭娱乐室地下室19' 8" x 19' 8"其他
上市代理商
咨询更多信息
咨询更多信息
位置
4519 June Springs Road, Kelowna, British Columbia, V1W 4C8 加拿大
房产周边
Information about the area around this property within a 5-minute walk.
付款计算器
- $
- %$
- %
- 本金和利息 0
- 物业税 0
- 层 / 公寓楼层 0

