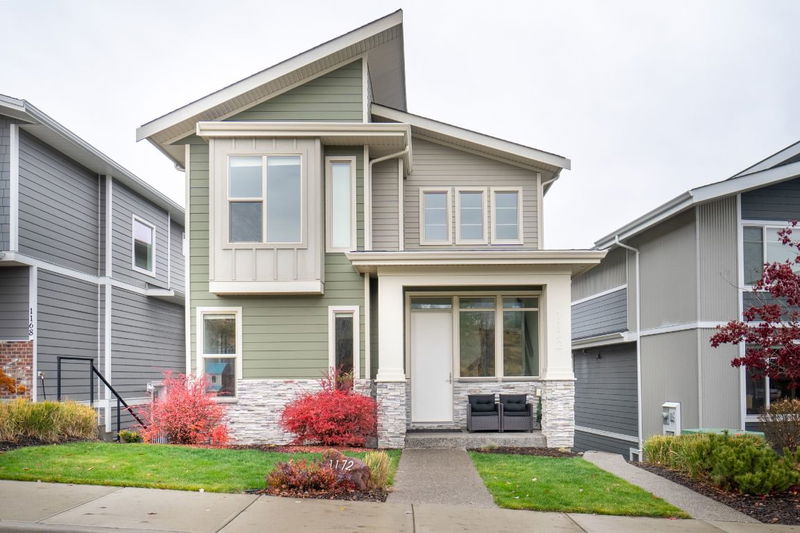重要事实
- MLS® #: 10329081
- 物业编号: SIRC2217316
- 物业类型: 住宅, 独立家庭独立住宅
- 生活空间: 2,730 平方呎
- 地面积: 0.10 ac
- 建成年份: 2015
- 卧室: 5
- 浴室: 3+1
- 挂牌出售者:
- RE/MAX Kelowna
楼盘简介
Welcome to one of the most highly sought-after family neighbourhoods in Kelowna! Every detail in this modern Tommie Award-winning home has been well thought out. The open-concept main floor transitions seamlessly to the large, covered patio, where you can relax and enjoy the lake views. The stylish two-tone kitchen includes an island large enough for four bar stools and plenty of counter space. There is also a large main floor den, space for a 6-person table and a functional boot room. The upper level has three spacious bedrooms, including the primary, which makes it perfect for young families. Another unique feature is the legal 1-bedroom suite, which rents for $1700 per month (which can pay a lot of the mortgage). There is also a flex room downstairs you can use, or you can rent the suite out as a 2 bedroom. There is plenty of outdoor space, including upper and lower-level covered patios and a yard for the kids to play. If the kids need more room to play, Canyon Falls Middle School has a playground, basketball court and sports field across the street. Lane access at the rear of the home to the detached full-size double-car garage.
房间
- 类型等级尺寸室内地面
- 起居室总管道15' 3.9" x 18'其他
- 餐厅总管道14' 6" x 6' 8"其他
- 厨房总管道12' 3.9" x 8' 2"其他
- 卧室总管道11' x 11'其他
- 主卧室二楼12' 6" x 12' 8"其他
- 卧室二楼10' 9.9" x 11'其他
- 卧室二楼12' 3.9" x 11'其他
- 洗手间二楼8' 3.9" x 8' 6"其他
- 洗手间二楼8' 9.6" x 7' 9.9"其他
- 其他总管道5' 9" x 5'其他
- 洗衣房总管道7' 9.9" x 6' 6"其他
- 前厅总管道10' 9.9" x 4' 9.6"其他
- 康乐室地下室10' 3" x 12' 8"其他
- 起居室地下室12' 8" x 16'其他
- 厨房地下室11' 5" x 12' 9"其他
- 卧室地下室10' 6" x 11' 6"其他
- 洗手间地下室8' 9.9" x 7' 5"其他
- 洗衣房地下室3' 3" x 5' 9"其他
- 门厅总管道10' x 3' 9"其他
- 门厅地下室5' 9" x 4' 9.6"其他
上市代理商
咨询更多信息
咨询更多信息
位置
1172 Frost Road, Kelowna, British Columbia, V1W 5M1 加拿大
房产周边
Information about the area around this property within a 5-minute walk.
付款计算器
- $
- %$
- %
- 本金和利息 0
- 物业税 0
- 层 / 公寓楼层 0

