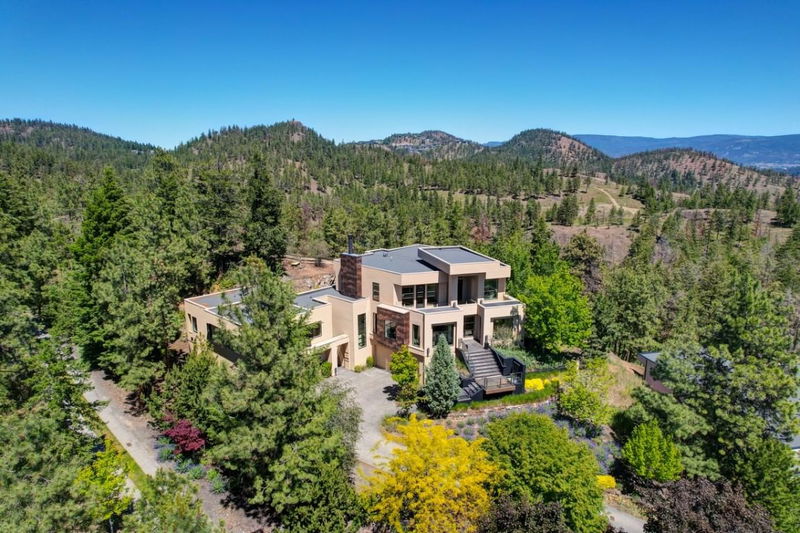重要事实
- MLS® #: 10329225
- 物业编号: SIRC2217301
- 物业类型: 住宅, 公寓
- 生活空间: 6,831 平方呎
- 地面积: 0.47 ac
- 建成年份: 2007
- 卧室: 4
- 浴室: 3+3
- 停车位: 10
- 挂牌出售者:
- Engel & Volkers Okanagan
楼盘简介
For entrepreneurs this luxury residence offers the unique advantage of having your business help cover your mortgage ; enjoy the convenience of dedicated, on-site office or studio space without the need for a commute. Minutes from downtown Kelowna in the Highpointe neighbourhood, this property presents a rare urban retreat, and features 1,767 sq ft, designed as a private studio or home office complete with its own garage, making it also ideal for multigenerational living. The 2 levels of the home are bathed in natural light and include a kitchen, bath, and open workspace. The skywalk elegantly connects this versatile studio to the main home where an open-concept layout seamlessly integrates the living areas - all framed by breathtaking views. The gourmet kitchen boasts 3 islands, approx. 25 sq ft walk-in refrigerator, a 6 burner gas range, and a unique open-fire wood burning cooking oven, creating the ultimate culinary experience. The primary retreat serves as a sanctuary, featuring a lavish soaker tub, its own fireplace, a walk-in steam shower, and access to private decks. Adjacent flex space w/wet bar-ideal for yoga, movie nights, or art. A skillful blend of old-world charm & modern elegance, nestled in tranquility backing onto Knox Mountain. Private patios + sweeping views from various vantage points across the 0.48 acre. Huge 4 car garage, home gym and abundant storage- this residence exemplifies an unparalleled fusion of luxury & practicality.
房间
- 类型等级尺寸室内地面
- 其他二楼13' 3.9" x 19' 2"其他
- 其他二楼10' 6.9" x 7' 2"其他
- 储存空间总管道9' 5" x 6' 6.9"其他
- 其他二楼14' 6" x 13' 5"其他
- 额外房间三楼22' 9" x 18' 3"其他
- 家庭办公室总管道24' 3" x 15' 11"其他
- 储存空间总管道9' 2" x 11' 9.9"其他
- 水电总管道10' 8" x 16' 6.9"其他
- 卧室三楼12' x 15' 6"其他
- 其他二楼15' 9" x 35' 5"其他
- 其他二楼4' 3" x 5' 9"其他
- 门厅总管道7' 3" x 13' 2"其他
- 洗手间二楼8' 3" x 5' 6"其他
- 其他二楼3' 8" x 6' 2"其他
- 洗手间二楼8' 3" x 4' 11"其他
- 洗衣房三楼9' 9.9" x 8' 3.9"其他
- 储存空间总管道16' 11" x 20' 9.6"其他
- 厨房总管道13' 9.6" x 12' 5"其他
- 餐厅二楼22' 9.9" x 24' 5"其他
- 大房间二楼21' x 25' 6.9"其他
- 主卧室三楼15' 3.9" x 21' 2"其他
- 洗手间三楼17' 3.9" x 17' 2"其他
- 健身房总管道16' 11" x 15' 3"其他
- 其他总管道4' 9" x 8' 3.9"其他
- 其他三楼13' 3.9" x 13' 5"其他
- 卧室二楼13' 2" x 13' 11"其他
- 卧室二楼17' 3.9" x 13' 9.9"其他
- 餐具室二楼6' x 12' 5"其他
- 厨房二楼20' 2" x 24' 8"其他
上市代理商
咨询更多信息
咨询更多信息
位置
1180 Stoneypointe Court, Kelowna, British Columbia, V1V 2Y3 加拿大
房产周边
Information about the area around this property within a 5-minute walk.
付款计算器
- $
- %$
- %
- 本金和利息 0
- 物业税 0
- 层 / 公寓楼层 0

