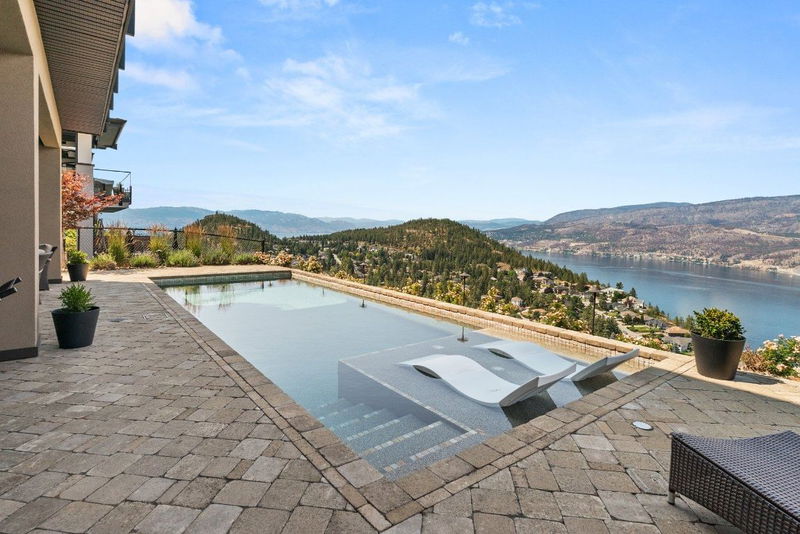重要事实
- MLS® #: 10320270
- 物业编号: SIRC2216618
- 物业类型: 住宅, 独立家庭独立住宅
- 生活空间: 5,035 平方呎
- 地面积: 0.46 ac
- 建成年份: 2017
- 卧室: 4
- 浴室: 4+1
- 停车位: 5
- 挂牌出售者:
- Coldwell Banker Horizon Realty
楼盘简介
It is so hard to find a luxury home that has all the sought after features with a view such as this in a family friendly environment. Our words do not do this home justice. STOP reading this and look at the spectacular pictures. This RYKON built Wilden masterpiece home was designed to take advantage of everything the almost half acre lot could offer. There is comfortable room for a triple garage, backyard with salt water pool, a hot tub that looks over the view and an upper and lower deck/patio area that is ideal for leisure and entertainment.
When the summer draws to an end, come inside this magnificent home and enjoy the huge lower level with hang out area, full home theatre room and a Gym (could be the 4th bedroom). The main floor is set up for easy living with all the space you could want and features like soaring and detailed ceilings, views and expansive windows. The kitchen is well thought out with a butler pantry, huge storage, top end appliances and an island that is perfect for casual conversations. The primary suite is private and everything you would expect. Check out the ensuite bathroom and walk in closet!! Also on the main is a great office with many built-ins, laundry, a mud room and lots of elbow room throughout. You will never feel cramped or "tight" in this home. It flows and surrounds its lucky owners with creature comforts. You should view this home as they almost never come up for sale on this side of the street
房间
- 类型等级尺寸室内地面
- 起居室总管道19' x 19' 9.6"其他
- 家庭办公室总管道13' 9" x 11' 9.9"其他
- 其他总管道5' x 7' 6.9"其他
- 主卧室总管道19' 9.9" x 14'其他
- 洗手间总管道10' 9.9" x 13' 9.9"其他
- 其他总管道8' 3" x 15' 6.9"其他
- 餐具室总管道13' 6.9" x 5' 6"其他
- 前厅总管道8' 3.9" x 13' 3"其他
- 其他总管道7' 8" x 5' 9"其他
- 卧室地下室12' x 15' 8"其他
- 洗手间地下室5' x 8' 5"其他
- 卧室地下室17' 6" x 13' 6"其他
- 洗手间地下室5' 9" x 9' 8"其他
- 其他地下室5' 3.9" x 8' 9.6"其他
- 媒体/娱乐地下室20' 3" x 21' 9.6"其他
- 洗手间地下室6' 6" x 10' 2"其他
- 洗衣房地下室5' 3.9" x 10' 2"其他
- 储存空间地下室22' 3.9" x 12'其他
- 卧室地下室17' 9.9" x 10' 6"其他
- 康乐室地下室21' 9.9" x 22' 3"其他
- 其他总管道25' 2" x 34' 6"其他
- 门厅总管道18' 9" x 7' 11"其他
- 厨房总管道16' 2" x 13'其他
- 餐厅总管道9' 3" x 13'其他
- 洗衣房总管道13' 6.9" x 5' 6"其他
上市代理商
咨询更多信息
咨询更多信息
位置
1535 Rocky Point Drive, Kelowna, British Columbia, V1V 1A3 加拿大
房产周边
Information about the area around this property within a 5-minute walk.
付款计算器
- $
- %$
- %
- 本金和利息 0
- 物业税 0
- 层 / 公寓楼层 0

