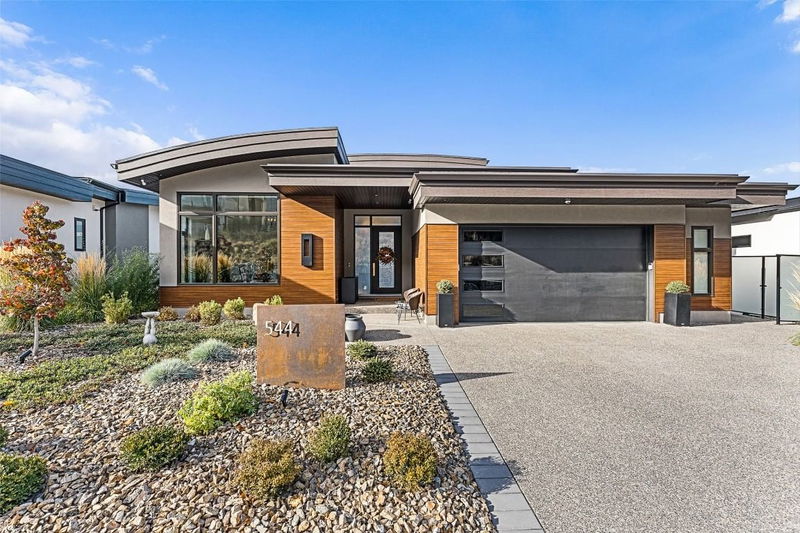重要事实
- MLS® #: 10329000
- 物业编号: SIRC2215693
- 物业类型: 住宅, 独立家庭独立住宅
- 生活空间: 3,799 平方呎
- 地面积: 0.18 ac
- 建成年份: 2021
- 卧室: 3
- 浴室: 2+1
- 停车位: 4
- 挂牌出售者:
- Unison Jane Hoffman Realty
楼盘简介
Discover unparalleled Okanagan living in this modern masterpiece by Kimberly Homes, offering breathtaking & unobstructed lake views w/ exceptional craftsmanship. Perched in exclusive North Clifton Estates, this home seamlessly blends sophistication & comfort --TRULY turn-key! The open-concept living space centres around a soaring fireplace, flanked by custom wood cabinetry. The gourmet kitchen features a luxurious waterfall island, cabinet-finished Gaggenau and Thermador appliances, an induction cooktop, & a butler’s pantry w/ coffee station & bev fridges. Sliding doors lead to a balcony for enjoying sunsets over Okanagan Lake! Main-floor primary retreat boasts lake views, remote-controlled room-darkening curtains, a wainscoted feature wall, & a spa-inspired ensuite w/ a floating double vanity, a temp-controlled walk-in shower, & a custom walk-in closet. Laundry room, powder room & office complete the main floor. Designed for entertaining, the lower level features a wine room/bar with a fridge and prep space, glass-enclosed office/gym, a home theatre w/ leather recliners, family room, & 2 large add’l bedrooms – one with views of the lake!! Step outside to a private patio w/ a cocktail pool and lounge area overlooking the lake. SMART tech allows control of lights, blinds, cameras and the Nest thermostat from your phone, with built-in SONOS speakers throughout. FINISHED heated double garage w/ 2 Tesla chargers. Located near hiking trails & 10 minutes from downtown Kelowna.
房间
- 类型等级尺寸室内地面
- 其他总管道5' 3" x 6' 6"其他
- 洗手间总管道13' x 13' 6"其他
- 餐厅总管道10' 6" x 15' 9"其他
- 门厅总管道8' 3" x 8'其他
- 其他总管道20' 6" x 25' 9.6"其他
- 厨房总管道15' 2" x 15' 9"其他
- 洗衣房总管道9' 11" x 5' 3"其他
- 起居室总管道27' 9.6" x 19' 6"其他
- 家庭办公室总管道11' 9.6" x 15' 9.6"其他
- 主卧室总管道13' 9.9" x 15' 9.6"其他
- 其他总管道9' 11" x 9' 6"其他
- 洗手间下层9' 3.9" x 10' 9.6"其他
- 其他下层8' 9.9" x 15' 3.9"其他
- 卧室下层11' 6.9" x 15' 9.6"其他
- 卧室下层10' 6" x 14' 9.6"其他
- 家庭办公室下层16' 6" x 15'其他
- 康乐室下层23' x 19' 2"其他
- 媒体/娱乐下层22' 2" x 14' 5"其他
- 水电下层14' 9.9" x 17' 6"其他
上市代理商
咨询更多信息
咨询更多信息
位置
544 Clifton Lane, Kelowna, British Columbia, V1V 0B7 加拿大
房产周边
Information about the area around this property within a 5-minute walk.
付款计算器
- $
- %$
- %
- 本金和利息 0
- 物业税 0
- 层 / 公寓楼层 0

