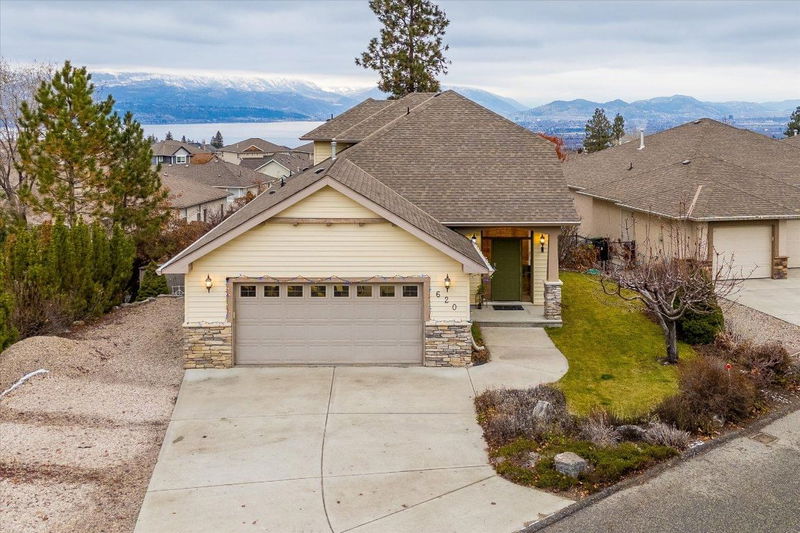重要事实
- MLS® #: 10330253
- 物业编号: SIRC2215194
- 物业类型: 住宅, 独立家庭独立住宅
- 生活空间: 3,569 平方呎
- 地面积: 0.21 ac
- 建成年份: 2004
- 卧室: 4
- 浴室: 3+1
- 停车位: 7
- 挂牌出售者:
- Stilhavn Real Estate Services
楼盘简介
Nestled in the highly sought after Upper Mission this home spans 3,569 sq ft across 3 levels. Featuring soaring vaulted ceilings & an abundance of natural light, this 4 bed, 4 bath home checks all the boxes! The main level of this home features a spacious primary bdrm with maple hardwood floors, walk-in closet & 5-pc ensuite with dual sinks, soaker tub & walk in shower. The bright great room, w/ soaring ceilings & cozy gas f/p, flows into the U-shaped kitchen, which offers a sit-up breakfast bar, corner pantry, & stainless steel appliances. A sunny eating nook leads out to the covered patio, complete w/ gas hookup and stairs to the yard. Mudroom & laundry area offers built-in cabinetry + a sink. Upstairs, a loft area w/ built-in bookcase provides a cozy space for relaxing or home office. A 4-pc bath with tub/shower combo, along w/ a 2nd bdrm offering mountain & lake views, vaulted ceiling, & large closet. The walk out basement features a spacious rec room with a gas f/p and a 4-pc bath. Bdrms #3 & #4 are also located on this level one with a walk in closet. The large, private, fully fenced POOL SIZE backyard is beautifully landscaped with mature trees & a hot tub. It also features underground timed irrigation, making landscaping care a breeze. Additional highlights include double garage & RV parking. Located just minutes from Save-On Foods at The Ponds, Canyon Falls Middle School, transit, trails, and all the amenities the Okanagan has to offer, this home truly has it all!
房间
- 类型等级尺寸室内地面
- 其他总管道16' 6" x 11' 11"其他
- 其他地下室16' x 11' 11"其他
- 其他总管道4' 11" x 5' 2"其他
- 洗手间总管道12' 2" x 9'其他
- 主卧室总管道13' 8" x 13' 5"其他
- 其他总管道10' 9" x 12' 5"其他
- 餐厅总管道14' 2" x 10'其他
- 门厅总管道9' 9.9" x 8' 2"其他
- 其他总管道23' x 22' 3.9"其他
- 厨房总管道12' 9.9" x 17' 6.9"其他
- 洗衣房总管道7' 11" x 11' 3"其他
- 起居室总管道14' 9" x 15' 5"其他
- 洗手间二楼13' 9.9" x 10' 9.6"其他
- 卧室二楼14' 9.6" x 12' 6.9"其他
- 家庭办公室二楼13' 3" x 13' 3"其他
- 洗手间地下室8' 9.9" x 9'其他
- 卧室地下室12' 11" x 12' 11"其他
- 卧室地下室9' 11" x 11' 5"其他
- 康乐室地下室34' 5" x 18' 8"其他
- 储存空间地下室4' 2" x 9' 3.9"其他
- 水电地下室10' 6.9" x 12' 11"其他
上市代理商
咨询更多信息
咨询更多信息
位置
620 Arrowleaf Lane, Kelowna, British Columbia, V1W 4Y5 加拿大
房产周边
Information about the area around this property within a 5-minute walk.
付款计算器
- $
- %$
- %
- 本金和利息 0
- 物业税 0
- 层 / 公寓楼层 0

