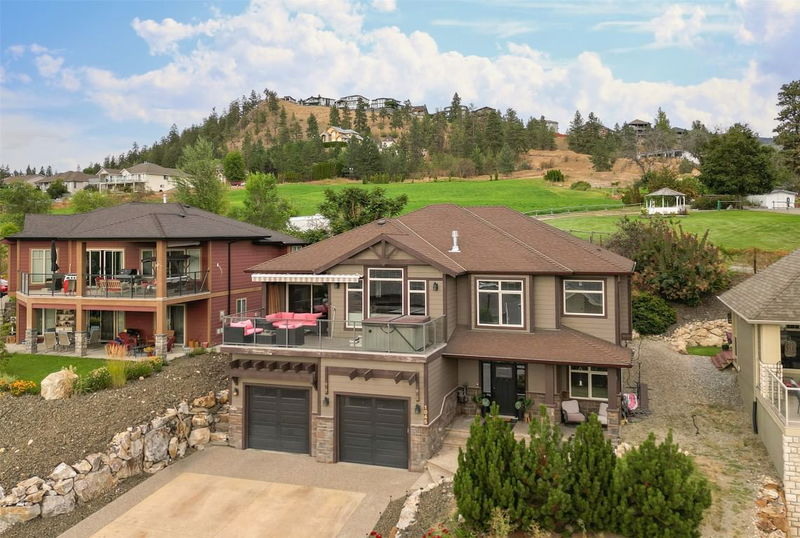重要事实
- MLS® #: 10330823
- 物业编号: SIRC2214907
- 物业类型: 住宅, 独立家庭独立住宅
- 生活空间: 3,037 平方呎
- 地面积: 0.14 ac
- 建成年份: 2006
- 卧室: 4
- 浴室: 3
- 停车位: 4
- 挂牌出售者:
- Oakwyn Realty Okanagan-Letnick Estates
楼盘简介
Welcome to your dream home in the heart of Black Mountain! This 4 bedroom plus den residence offers a perfect blend of comfort, space and breathtaking views. On the entry level, you’ll find a spacious garage, a den, a large recreational room designed for entertaining, currently set up as a games and sports room, ideal for hosting gatherings with family and friends. Through the rec room, discover a 4th bedroom that has been transformed into a theatre room. On the main floor, the open-concept living space awaits. The kitchen, equipped with modern appliances and ample counter space, flows seamlessly into the living room, where vaulted ceilings and large windows frame stunning views of the lake, city, and mountains. Step out onto the deck just off the dining area to enjoy your morning coffee or evening wine while overlooking the picturesque valley and lake. The back patio offers additional outdoor living space and leads to a private backyard, bordered by a field, providing a serene atmosphere. Conveniently located on the upper floor, the laundry area serves the three bedrooms. The primary suite is a true retreat, featuring double doors, a generous walk-in closet, and a spa-inspired ensuite. The ensuite is adorned with travertine tile, double sinks, a large soaker tub, and a huge glass-door shower, creating a sanctuary of relaxation. Close to Black Mountain Golf Course, schools, parks and shopping, this exceptional home is a rare find. Don't miss the opportunity to make it yours!
房间
- 类型等级尺寸室内地面
- 洗手间总管道8' 11" x 4' 11"其他
- 洗手间总管道14' 2" x 8' 6.9"其他
- 主卧室总管道21' 5" x 12' 9"其他
- 卧室总管道11' x 9' 11"其他
- 卧室总管道10' 11" x 11' 3"其他
- 餐厅总管道9' 11" x 11' 9.9"其他
- 家庭娱乐室总管道10' x 11'其他
- 厨房总管道14' 3" x 10' 5"其他
- 起居室总管道18' 9.6" x 15'其他
- 洗衣房总管道6' 11" x 8' 3"其他
- 洗手间下层4' 11" x 8' 5"其他
- 卧室下层12' 6" x 9'其他
- 康乐室下层17' 6" x 27' 8"其他
- 媒体/娱乐下层18' 11" x 16' 3.9"其他
- 门厅下层5' 9.6" x 10' 3"其他
- 水电下层9' 3" x 12' 9.9"其他
- 其他下层25' x 24' 9.9"其他
上市代理商
咨询更多信息
咨询更多信息
位置
1045 Hume Avenue, Kelowna, British Columbia, V1P 1P2 加拿大
房产周边
Information about the area around this property within a 5-minute walk.
付款计算器
- $
- %$
- %
- 本金和利息 0
- 物业税 0
- 层 / 公寓楼层 0

