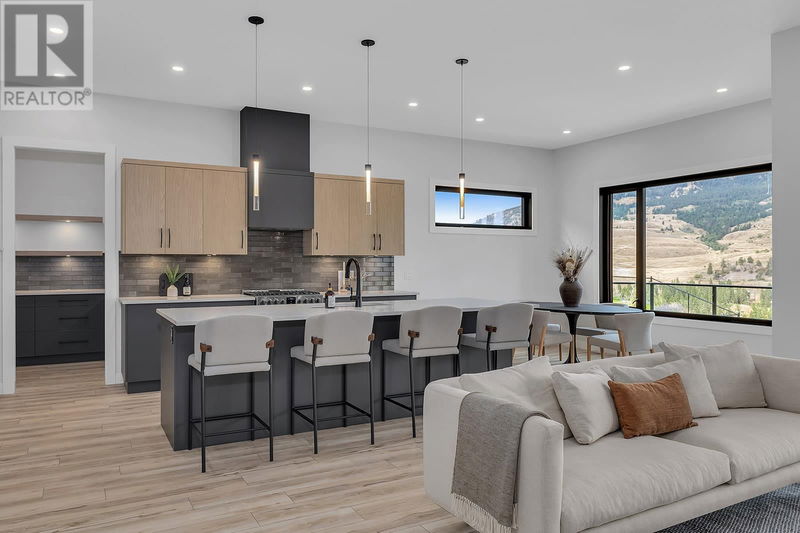重要事实
- MLS® #: 10330632
- 物业编号: SIRC2211199
- 物业类型: 住宅, 独立家庭独立住宅
- 建成年份: 2024
- 卧室: 6
- 浴室: 4
- 停车位: 6
- 挂牌出售者:
- Oakwyn Realty Okanagan
楼盘简介
Welcome to this spectacular 6 bedroom home perched within the stunning setting of Black Mountain, one of Kelowna’s top rated high-end neighbourhoods offering captivating Okanagan Valley views, proximity to prestigious golfing, great schools, nearby hiking trails and only minutes to your favourite Kelowna amenities. With a TRIPLE CAR GARAGE, a large 0.27 acre lot & 2 BDRM roughed-in suite this home offers a combination of features you won’t find elsewhere. Graced with sophisticated designer finishings and impeccable craftsmanship throughout, this expansive layout boasts a gourmet kitchen with a deluxe luxury fridge, gas range, accessory butlers pantry with beverage fridge & maximized cabinetry. Large windows fills the home with bright natural light and the covered deck & sundeck is the perfect space to enjoy, entertain & unwind! The primary bedroom is a masterpiece with a spacious ensuite and walk-in closet. Sleek design and elegance carries through to your walk-out basement featuring and upgraded suspended-slab room for your potential theatre-room or gym and 2 more main living bedrooms. A fully separate 2 bedroom suite will offer you the ultimate flexibility for extra income or a space for live-in family. The large yard leaves ample room for green space or an option to add a POOL. This home is a MUST SEE with thoughtfully architectural design and luxurious finishings. (price + gst) Book your showing today! (id:39198)
房间
- 类型等级尺寸室内地面
- 水电地下室13' 9.9" x 10' 6"其他
- 康乐室地下室25' 8" x 30' 9.9"其他
- 康乐室地下室22' 5" x 16' 5"其他
- 其他地下室24' 11" x 14' 9.6"其他
- 卧室地下室10' x 12' 9.9"其他
- 卧室地下室10' 3" x 9' 6.9"其他
- 卧室地下室10' x 9' 8"其他
- 卧室地下室9' 8" x 10' 6"其他
- 洗手间地下室8' 9.6" x 6' 3"其他
- 洗手间地下室8' 5" x 6' 3"其他
- 主卧室总管道12' 9" x 14'其他
- 餐具室总管道7' 9.9" x 7' 2"其他
- 卧室总管道14' x 10' 11"其他
- 起居室总管道6' 8" x 22' 3.9"其他
- 洗衣房总管道6' 8" x 22' 3.9"其他
- 厨房总管道16' 6.9" x 15'其他
- 门厅总管道12' x 6' 9.6"其他
- 餐厅总管道9' 3" x 14'其他
- 套间浴室总管道15' 6.9" x 9' 8"其他
- 洗手间总管道5' 6" x 8' 6.9"其他
上市代理商
咨询更多信息
咨询更多信息
位置
771 Carnoustie Drive, Kelowna, British Columbia, V1P0A3 加拿大
房产周边
Information about the area around this property within a 5-minute walk.
付款计算器
- $
- %$
- %
- 本金和利息 0
- 物业税 0
- 层 / 公寓楼层 0

